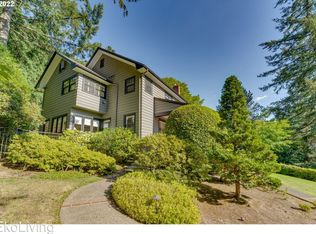Perched above a popular west hills road, the creative remodel of a traditional treasure delivers a seamless connection of nostalgic charm & modern living & simultaneously merges lush outdoors into the sellers' daily life. Owners lovingly restored an acre of gardens & exterior spaces encouraging outdoor entertainment and blue sky enjoyment. Fantastic floor plan can not be matched. Gracefully renovated. Life's modern interpretation of somewhere over the rainbow comes to mind.A marvel.
This property is off market, which means it's not currently listed for sale or rent on Zillow. This may be different from what's available on other websites or public sources.
