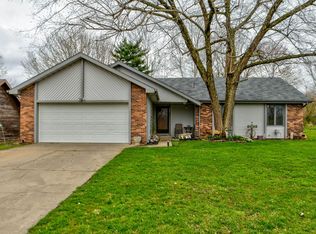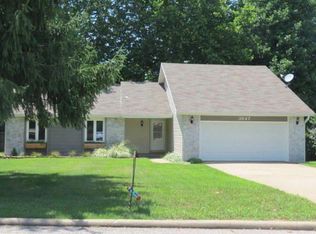Closed
Price Unknown
3840 S Colgate Avenue, Springfield, MO 65807
3beds
1,510sqft
Single Family Residence
Built in 1980
0.3 Acres Lot
$235,000 Zestimate®
$--/sqft
$1,598 Estimated rent
Home value
$235,000
$219,000 - $254,000
$1,598/mo
Zestimate® history
Loading...
Owner options
Explore your selling options
What's special
Offered with a 1 year home warranty and featuring all new Andersen windows with a transferable 20 year warranty, this well-maintained 3-bed, 2-bath home sits just outside city limits in the quiet Scenic Heights neighborhood--no HOA and a short walk to Chesterfield Village. The 0.30-acre lot is perfect for homesteading, with a chicken coop, garden space, and updated features including a redone kitchen, wood-burning fireplace, 5-year-old roof, and improved crawlspace. Sellers are also willing to help with closing costs.
Zillow last checked: 8 hours ago
Listing updated: January 12, 2026 at 07:16am
Listed by:
Revoir Real Estate Group 417-507-1313,
EXP Realty LLC
Bought with:
Cathie Page, 1999016729
First Realty
Source: SOMOMLS,MLS#: 60291795
Facts & features
Interior
Bedrooms & bathrooms
- Bedrooms: 3
- Bathrooms: 2
- Full bathrooms: 2
Heating
- Forced Air, Central, Fireplace(s), Natural Gas
Cooling
- Attic Fan, Ceiling Fan(s)
Appliances
- Included: Dishwasher, Free-Standing Electric Oven, Refrigerator, Electric Water Heater
- Laundry: Laundry Room, W/D Hookup
Features
- Walk-in Shower, Vaulted Ceiling(s), Soaking Tub, Walk-In Closet(s)
- Flooring: Carpet, Wood, Vinyl
- Windows: Double Pane Windows
- Has basement: No
- Attic: Partially Floored,Pull Down Stairs
- Has fireplace: Yes
- Fireplace features: Family Room, Equipment, Brick, Wood Burning, Glass Doors
Interior area
- Total structure area: 1,510
- Total interior livable area: 1,510 sqft
- Finished area above ground: 1,510
- Finished area below ground: 0
Property
Parking
- Total spaces: 2
- Parking features: Driveway, Workshop in Garage, Garage Faces Side, Garage Door Opener
- Attached garage spaces: 2
- Has uncovered spaces: Yes
Features
- Levels: One
- Stories: 1
- Patio & porch: Deck
- Exterior features: Rain Gutters, Playscape
- Fencing: Wood,Full
Lot
- Size: 0.30 Acres
- Features: Corner Lot
Details
- Additional structures: Other
- Parcel number: 1809405016
Construction
Type & style
- Home type: SingleFamily
- Architectural style: Ranch
- Property subtype: Single Family Residence
Materials
- Wood Siding, Brick
- Foundation: Crawl Space
- Roof: Composition
Condition
- Year built: 1980
Utilities & green energy
- Sewer: Public Sewer
- Water: Public
Community & neighborhood
Security
- Security features: Smoke Detector(s)
Location
- Region: Springfield
- Subdivision: Scenic Hts
Other
Other facts
- Listing terms: Cash,VA Loan,FHA,Conventional
Price history
| Date | Event | Price |
|---|---|---|
| 8/15/2025 | Sold | -- |
Source: | ||
| 7/6/2025 | Pending sale | $237,500$157/sqft |
Source: | ||
| 6/28/2025 | Price change | $237,500-0.8%$157/sqft |
Source: | ||
| 5/30/2025 | Price change | $239,500-1.4%$159/sqft |
Source: | ||
| 5/6/2025 | Price change | $243,000-2.8%$161/sqft |
Source: | ||
Public tax history
| Year | Property taxes | Tax assessment |
|---|---|---|
| 2024 | $1,292 +0.5% | $23,330 |
| 2023 | $1,285 +11.7% | $23,330 +9% |
| 2022 | $1,151 +0% | $21,410 |
Find assessor info on the county website
Neighborhood: 65807
Nearby schools
GreatSchools rating
- 6/10Jeffries Elementary SchoolGrades: PK-5Distance: 0.3 mi
- 8/10Carver Middle SchoolGrades: 6-8Distance: 1.2 mi
- 8/10Kickapoo High SchoolGrades: 9-12Distance: 2.6 mi
Schools provided by the listing agent
- Elementary: SGF-Jeffries
- Middle: SGF-Carver
- High: SGF-Kickapoo
Source: SOMOMLS. This data may not be complete. We recommend contacting the local school district to confirm school assignments for this home.

