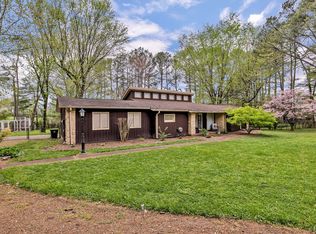Closed
$467,000
3840 Nonaville Rd, Mount Juliet, TN 37122
3beds
1,936sqft
Single Family Residence, Residential
Built in 1960
0.82 Acres Lot
$463,500 Zestimate®
$241/sqft
$2,435 Estimated rent
Home value
$463,500
$436,000 - $496,000
$2,435/mo
Zestimate® history
Loading...
Owner options
Explore your selling options
What's special
Seller offering $5,000 in closings costs for an acceptable offer able to close by 7/10/25! Don’t miss this beautifully updated brick home on nearly 1 acre in the highly sought-after Green Hill High School district! Featuring 3 bedrooms and 3 full bathrooms, plus a versatile flex room off the primary suite—ideal for a home office or 4th bedroom. Enjoy stylishly renovated bathrooms, neutral tones throughout, and low-maintenance laminate and tile flooring. A brand new roof was installed in May 2025 with a transferable warranty for added peace of mind. Entertain with ease on the oversized deck overlooking the fully fenced backyard. Property includes a spacious driveway, carport, and storage shed. Modern lighting updates in all main living areas. Located just minutes from the lake and convenient to both Mt. Juliet and Hermitage—this home truly has it all!
Zillow last checked: 8 hours ago
Listing updated: June 30, 2025 at 06:33pm
Listing Provided by:
Joseph Meadows 615-330-1914,
Zach Taylor Real Estate,
Shelby Brice Dabbs 615-354-4315,
Zach Taylor Real Estate
Bought with:
Ashley Payne, 378230
SimpliHOM
Source: RealTracs MLS as distributed by MLS GRID,MLS#: 2888243
Facts & features
Interior
Bedrooms & bathrooms
- Bedrooms: 3
- Bathrooms: 3
- Full bathrooms: 3
- Main level bedrooms: 3
Bedroom 1
- Features: Full Bath
- Level: Full Bath
- Area: 234 Square Feet
- Dimensions: 18x13
Bedroom 2
- Features: Extra Large Closet
- Level: Extra Large Closet
- Area: 130 Square Feet
- Dimensions: 13x10
Bedroom 3
- Features: Extra Large Closet
- Level: Extra Large Closet
- Area: 143 Square Feet
- Dimensions: 13x11
Dining room
- Area: 120 Square Feet
- Dimensions: 12x10
Kitchen
- Area: 81 Square Feet
- Dimensions: 9x9
Living room
- Area: 400 Square Feet
- Dimensions: 20x20
Heating
- Central, Electric
Cooling
- Central Air, Electric
Appliances
- Included: Electric Oven, Electric Range, Dishwasher, Microwave, Refrigerator, Stainless Steel Appliance(s)
- Laundry: Electric Dryer Hookup, Washer Hookup
Features
- Built-in Features, Ceiling Fan(s), Extra Closets, Storage, Walk-In Closet(s), Primary Bedroom Main Floor, High Speed Internet
- Flooring: Laminate, Tile
- Basement: Crawl Space
- Has fireplace: No
Interior area
- Total structure area: 1,936
- Total interior livable area: 1,936 sqft
- Finished area above ground: 1,936
Property
Parking
- Total spaces: 2
- Parking features: Detached
- Carport spaces: 2
Features
- Levels: One
- Stories: 1
- Patio & porch: Porch, Covered, Deck
- Fencing: Back Yard
Lot
- Size: 0.82 Acres
- Dimensions: 190 x 189
- Features: Level
Details
- Additional structures: Storage Building
- Parcel number: 031 01201 000
- Special conditions: Owner Agent,Standard
Construction
Type & style
- Home type: SingleFamily
- Architectural style: Ranch
- Property subtype: Single Family Residence, Residential
Materials
- Brick, Vinyl Siding
Condition
- New construction: No
- Year built: 1960
Utilities & green energy
- Sewer: Septic Tank
- Water: Well
- Utilities for property: Electricity Available
Community & neighborhood
Security
- Security features: Smoke Detector(s)
Location
- Region: Mount Juliet
Price history
| Date | Event | Price |
|---|---|---|
| 6/30/2025 | Sold | $467,000+2.7%$241/sqft |
Source: | ||
| 6/8/2025 | Contingent | $454,900$235/sqft |
Source: | ||
| 6/5/2025 | Price change | $454,900-1.1%$235/sqft |
Source: | ||
| 5/24/2025 | Listed for sale | $459,900+15%$238/sqft |
Source: | ||
| 6/8/2023 | Sold | $399,900$207/sqft |
Source: | ||
Public tax history
| Year | Property taxes | Tax assessment |
|---|---|---|
| 2024 | $1,218 | $63,800 |
| 2023 | $1,218 | $63,800 |
| 2022 | $1,218 | $63,800 +0.2% |
Find assessor info on the county website
Neighborhood: 37122
Nearby schools
GreatSchools rating
- 8/10Lakeview Elementary SchoolGrades: K-5Distance: 1.2 mi
- 7/10Mt. Juliet Middle SchoolGrades: 6-8Distance: 4.2 mi
- 8/10Green Hill High SchoolGrades: 9-12Distance: 3.3 mi
Schools provided by the listing agent
- Elementary: Lakeview Elementary School
- Middle: Mt. Juliet Middle School
- High: Green Hill High School
Source: RealTracs MLS as distributed by MLS GRID. This data may not be complete. We recommend contacting the local school district to confirm school assignments for this home.
Get a cash offer in 3 minutes
Find out how much your home could sell for in as little as 3 minutes with a no-obligation cash offer.
Estimated market value
$463,500
Get a cash offer in 3 minutes
Find out how much your home could sell for in as little as 3 minutes with a no-obligation cash offer.
Estimated market value
$463,500
