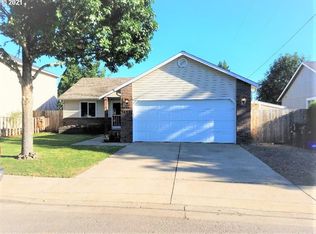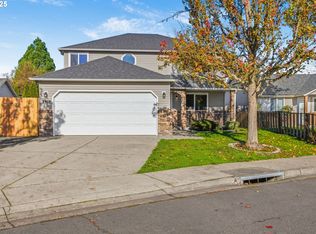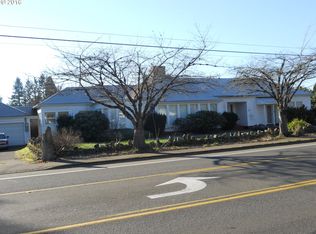Beautiful home nestled on a quiet cul-de-sac! Vaulted ceilings, large spacious kitchen, laminate flooring, large master bathroom! This home is move in ready. Just minutes from shopping, dining, recreation, I-5 and parks, this home is tucked in a quiet neighborhood that will provide rest and relaxation after a long day. Private backyard with a cement patio perfect for backyard BBQ, raised garden beds, large living room and much more. Hurry, this one won't last long!
This property is off market, which means it's not currently listed for sale or rent on Zillow. This may be different from what's available on other websites or public sources.



