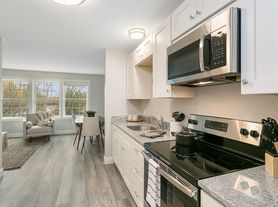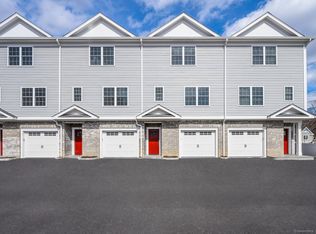3840 Black Rock Turnpike, Fairfield, CT 06825 Welcome to your fully renovated Fairfield retreat-where convenience meets comfort. This spacious 3-bedroom, 3-bath home offers over 2,400 sq ft of living space on nearly half an acre, perfect for hosting gatherings or enjoying quiet privacy. The home features modern finishes, multiple living areas, and seamless indoor-outdoor flow with a large yard, deck, and garden-ideal for al fresco dining, entertaining, or simply relaxing in peace. Fairfield is one of Connecticut's most sought-after towns, offering five miles of shoreline, five beaches, marinas, golf courses, hiking trails, and more than 1,000 acres of parkland. Its lively downtown is filled with boutique shops, over 200 restaurants, museums, theaters, and cultural venues. For commuters, the location is unbeatable: quick access to the Merritt Parkway, I-95, and three nearby Metro-North train stations puts Stamford, Bridgeport, and New York City within easy reach. Fairfield University and Sacred Heart University are just minutes away, adding cultural energy through lectures, concerts, and community events. In short: This renovated home offers spacious living, abundant outdoor space, and a prime Fairfield location-perfect for professionals, families, or anyone seeking a balance of convenience, culture, and coastal charm. A rare rental opportunity in one of Connecticut's most vibrant towns.
House for rent
$5,400/mo
Fees may apply
3840 Black Rock Tpke, Fairfield, CT 06825
3beds
2,408sqft
Price may not include required fees and charges.
Singlefamily
Available now
-- Pets
Central air
-- Laundry
2 Attached garage spaces parking
Oil, fireplace
What's special
Modern finishesLarge yardSpacious livingSeamless indoor-outdoor flowAbundant outdoor space
- 48 days |
- -- |
- -- |
Travel times
Looking to buy when your lease ends?
Consider a first-time homebuyer savings account designed to grow your down payment with up to a 6% match & 3.83% APY.
Facts & features
Interior
Bedrooms & bathrooms
- Bedrooms: 3
- Bathrooms: 3
- Full bathrooms: 3
Heating
- Oil, Fireplace
Cooling
- Central Air
Appliances
- Included: Dishwasher, Microwave, Refrigerator, Stove
Features
- Has basement: Yes
- Has fireplace: Yes
Interior area
- Total interior livable area: 2,408 sqft
Property
Parking
- Total spaces: 2
- Parking features: Attached, Covered
- Has attached garage: Yes
- Details: Contact manager
Features
- Exterior features: Architecture Style: Split-level, Attached, Garbage included in rent, Heating system: Hot Water, Heating: Oil, Insurance included in rent, Taxes included in rent
Details
- Parcel number: FAIRM72B158
Construction
Type & style
- Home type: SingleFamily
- Architectural style: Split-level
- Property subtype: SingleFamily
Condition
- Year built: 1969
Utilities & green energy
- Utilities for property: Garbage
Community & HOA
Location
- Region: Fairfield
Financial & listing details
- Lease term: 12 Months,Month To Month
Price history
| Date | Event | Price |
|---|---|---|
| 8/28/2025 | Listed for rent | $5,400+42.1%$2/sqft |
Source: Smart MLS #24122281 | ||
| 11/26/2024 | Sold | $525,000+23.5%$218/sqft |
Source: Public Record | ||
| 2/2/2023 | Listing removed | -- |
Source: Zillow Rentals | ||
| 1/12/2023 | Listed for rent | $3,800$2/sqft |
Source: Zillow Rentals | ||
| 1/10/2023 | Sold | $425,000-14.8%$176/sqft |
Source: | ||

