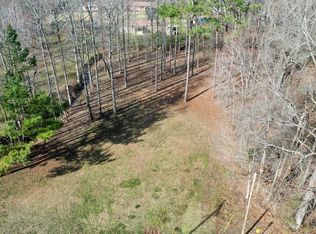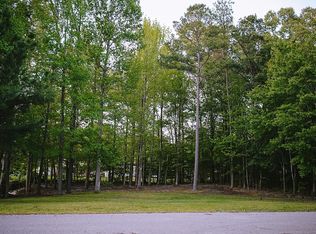3704 Total square feet. 2704 total heated sq ft: 1860 heated sq ft downstairs & 844 heated sq ft upstairs. 4 bedroom 3 full bath home. Sits on 1.5 acre corner lot. Screened in porch with recessed can lighting and ceiling fan. 16x16 compositedeck (no more resealing or staining) Beautiful paver patio with water feature and large outdoor stone fireplace. Nice screened in hot tub house with hot tub. Winding sidewalk from patio to garage entry. 2 car attached 500 sq ft garage, and additional 500 sq ft detached garage with lean-too on all 3 sides for extra storage. Detached garage also has electrical and was built to match the house in appearance. 3 driveways: Concrete Circle drive in the front for guests. Separate concrete driveway for generous 2 car garage entry. Separate asphalt driveway leading up to detached garage. Downstairs consists of a formal living room, separate dining room, kitchen with eat-in breakfast area, den with gas log fireplace, Nice size laundry room with built in cabinets/pantry area, a large bedroom with his and hers walk in closets, another full bath in hallway just across from large bedroom, and another bedroom with attached full bath. Hardwood in the formal living room, den, dining room, hallway, and kitchen. Carpet in bedrooms. Upstairs consists of 2 very large bedrooms, both with walk in closets, and a nice size full bath with a double vanity. There are also 2 nice size additional storage closets upstairs in the hallway. Brand new carpet throughout upstairs. Tiled bathroom floor upstairs. Fantastic double tilt windows in every room.
This property is off market, which means it's not currently listed for sale or rent on Zillow. This may be different from what's available on other websites or public sources.


