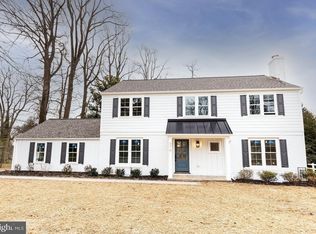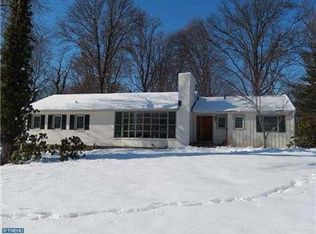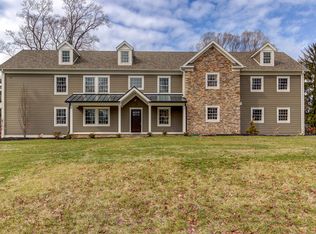This quaint, adorable split level home is located in a picturesque tree-lined neighborhood in Wayne. As you enter the home's foyer, to the right there's a charming living room designed to showcase your furnishings to best advantage. The brick (gas) fireplace adds a cozy touch to the room. Walking straight from the foyer and entering the well-designed kitchen, you'll notice there's plenty of storage space within the 42" cherry cabinets. The dining room, which overlooks a flat back yard, offers ample space for family night meals. Upstairs you'll find 4 good- sized bedrooms and 2 full bathrooms. The master suite has a full bathroom that was renovated a few years ago and offers a beautiful shower. In the downstairs area, there's a delightful family room where everyone will feel comfortable and at home. This leads to the finished half basement which has plenty of room for storage. The home's prime location offers privacy, yet it's only minutes from shopping, restaurants or major transportation and is located in the highly ranked Tredyffrin-Easttown school district. Neighborhood pride is reflected in the well-kept homes of your future neighbors. (Sq. Ft. is different from public record-- based on previous appraisal 2708 Sq. Ft.) (New roof--2018; New backyard fence 2014; New garage door 2017; new HVAC 2022, new water heater 2022, new appliances 2022. (Gas line to house in 2017), new sewer pipe 2023.
This property is off market, which means it's not currently listed for sale or rent on Zillow. This may be different from what's available on other websites or public sources.


