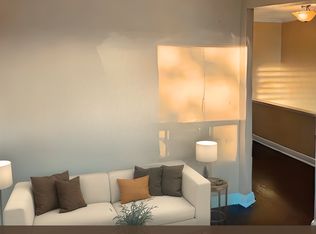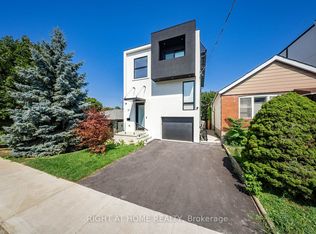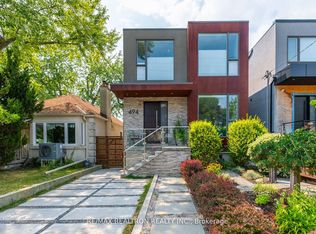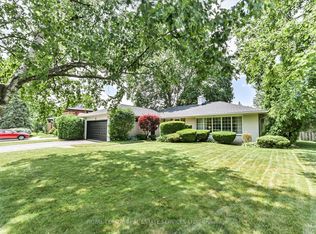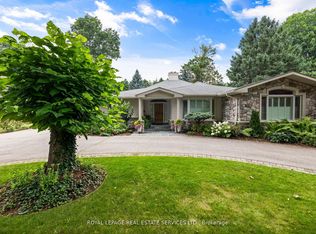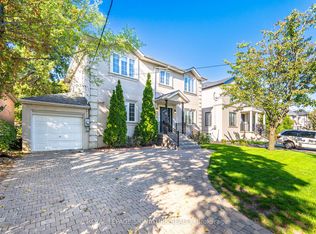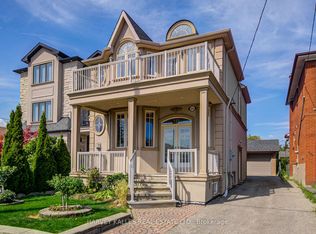Amazing location, Mature area surrounded by many schools and parks with easy access to Allen Expressway, Eglington Subway and future Eglington LRT, Minutes from shopping, restaurants and downtown. Large 3 bedroom home with 4 bathrooms. Spacious kitchen with granite counter tops, breakfast nook and coffee bar. Walk out to deck for backyard fun. Enjoy family dinners in the dining room and a bright and airy living room with a bay window , electric fireplace and built in bookcases. The 2nd level has a quiet private main bedroom with a Juliette balcony and ensuite. As well as 2 good sized bedrooms for the family. The lower level can be a recreation room or used as an in-law suite /rental with separate access. This is a fabulous home for a young family to enjoy that has 2 prestigious schools within walking distance-Leo Baeck and minutes away from Robbins Hebrew Academy. A must see.
Pending
C$1,999,000
384 Winnett Ave, Toronto, ON M6C 3M1
4beds
4baths
Single Family Residence
Built in ----
3,485 Square Feet Lot
$-- Zestimate®
C$--/sqft
C$-- HOA
What's special
Mature areaBreakfast nookBay windowElectric fireplaceQuiet private main bedroomJuliette balcony
- 182 days |
- 14 |
- 0 |
Zillow last checked: 8 hours ago
Listing updated: December 08, 2025 at 07:08am
Listed by:
ROYAL LEPAGE TERREQUITY REALTY
Source: TRREB,MLS®#: C12217518 Originating MLS®#: Toronto Regional Real Estate Board
Originating MLS®#: Toronto Regional Real Estate Board
Facts & features
Interior
Bedrooms & bathrooms
- Bedrooms: 4
- Bathrooms: 4
Primary bedroom
- Level: Second
- Dimensions: 5.93 x 4.14
Bedroom 2
- Level: Second
- Dimensions: 3.66 x 4.17
Bedroom 3
- Level: Second
- Dimensions: 4.44 x 4.31
Breakfast
- Level: Main
- Dimensions: 2.22 x 4.76
Dining room
- Level: Main
- Dimensions: 5.03 x 3.6
Kitchen
- Level: Main
- Dimensions: 2.75 x 4.76
Living room
- Level: Main
- Dimensions: 6.62 x 3.74
Recreation
- Level: Lower
- Dimensions: 11.6 x 5.93
Utility room
- Level: Lower
- Dimensions: 3.66 x 3.73
Heating
- Forced Air, Gas
Cooling
- Central Air
Appliances
- Included: Bar Fridge, Water Heater
Features
- Central Vacuum, In-Law Capability
- Basement: Full
- Has fireplace: Yes
- Fireplace features: Electric, Living Room
Interior area
- Living area range: 2000-2500 null
Property
Parking
- Total spaces: 3
- Parking features: Mutual
Features
- Stories: 2
- Patio & porch: Deck
- Exterior features: Landscaped
- Pool features: None
- Has view: Yes
- View description: Downtown
Lot
- Size: 3,485 Square Feet
- Features: Fenced Yard, Public Transit, School, Park
Details
- Parcel number: 104580078
Construction
Type & style
- Home type: SingleFamily
- Property subtype: Single Family Residence
Materials
- Brick
- Foundation: Concrete, Concrete Block
- Roof: Asphalt Shingle
Utilities & green energy
- Sewer: Sewer
Community & HOA
Community
- Security: Alarm System, Carbon Monoxide Detector(s), Smoke Detector(s)
Location
- Region: Toronto
Financial & listing details
- Annual tax amount: C$7,571
- Date on market: 6/12/2025
ROYAL LEPAGE TERREQUITY REALTY
By pressing Contact Agent, you agree that the real estate professional identified above may call/text you about your search, which may involve use of automated means and pre-recorded/artificial voices. You don't need to consent as a condition of buying any property, goods, or services. Message/data rates may apply. You also agree to our Terms of Use. Zillow does not endorse any real estate professionals. We may share information about your recent and future site activity with your agent to help them understand what you're looking for in a home.
Price history
Price history
Price history is unavailable.
Public tax history
Public tax history
Tax history is unavailable.Climate risks
Neighborhood: Oakwood
Nearby schools
GreatSchools rating
No schools nearby
We couldn't find any schools near this home.
- Loading

