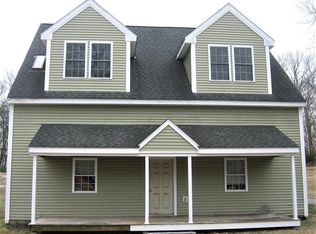Sold for $445,000 on 02/12/25
$445,000
384 Wilson St, Clinton, MA 01510
3beds
1,198sqft
Single Family Residence
Built in 1968
0.37 Acres Lot
$458,800 Zestimate®
$371/sqft
$2,567 Estimated rent
Home value
$458,800
$418,000 - $505,000
$2,567/mo
Zestimate® history
Loading...
Owner options
Explore your selling options
What's special
Updated ranch home located in a serene, peaceful setting near the Wachusett Reservoir and Clamshell Conservation. Enter the open living area w/ gleaming hardwoods and charming oversized bay window. The main level features a newly painted bright & open kitchen and 3 spacious bedrooms. A partially finished walk-out basement adds versatile living space, with plumbing already in place for a second bathroom. The lower level offers easy access to the backyard, perfect for entertaining or relaxing. Super convenient location, close to major routes and shopping; desirable school system. The perfect blend of location, comfort and style!*** All offers due by 1/6/2025 at 3:00 PM. ***
Zillow last checked: 8 hours ago
Listing updated: February 20, 2025 at 08:04am
Listed by:
Robert Rouleau 508-864-5468,
RE/MAX Journey 978-365-6116
Bought with:
Fermin Group
Century 21 North East
Source: MLS PIN,MLS#: 73311762
Facts & features
Interior
Bedrooms & bathrooms
- Bedrooms: 3
- Bathrooms: 1
- Full bathrooms: 1
Primary bedroom
- Features: Flooring - Wood, Window(s) - Picture
- Level: First
- Area: 119.63
- Dimensions: 8.92 x 13.42
Bedroom 2
- Features: Flooring - Wood, Window(s) - Picture
- Level: First
- Area: 167.63
- Dimensions: 12.42 x 13.5
Bedroom 3
- Features: Flooring - Wood, Window(s) - Picture
- Level: First
- Area: 168.11
- Dimensions: 14.83 x 11.33
Bathroom 1
- Features: Bathroom - Full, Bathroom - With Shower Stall, Flooring - Vinyl, Window(s) - Picture, Handicap Accessible
- Level: First
- Area: 58.1
- Dimensions: 7.42 x 7.83
Dining room
- Features: Flooring - Laminate
- Level: First
- Area: 81.56
- Dimensions: 7.25 x 11.25
Kitchen
- Features: Flooring - Laminate
- Area: 114.58
- Dimensions: 11 x 10.42
Living room
- Features: Closet, Flooring - Wood, Window(s) - Bay/Bow/Box, Exterior Access, Open Floorplan
- Level: First
- Area: 191.92
- Dimensions: 15.67 x 12.25
Heating
- Oil
Cooling
- None
Appliances
- Laundry: Electric Dryer Hookup, Washer Hookup, In Basement
Features
- Sun Room
- Flooring: Vinyl, Hardwood, Flooring - Wood
- Basement: Full,Partially Finished,Walk-Out Access,Concrete
- Has fireplace: No
Interior area
- Total structure area: 1,198
- Total interior livable area: 1,198 sqft
Property
Parking
- Total spaces: 4
- Parking features: Paved Drive, Off Street
- Uncovered spaces: 4
Features
- Patio & porch: Porch - Enclosed
- Exterior features: Porch - Enclosed
- Frontage length: 145.00
Lot
- Size: 0.37 Acres
- Features: Cleared
Details
- Parcel number: 3308701
- Zoning: SFR
Construction
Type & style
- Home type: SingleFamily
- Architectural style: Ranch
- Property subtype: Single Family Residence
Materials
- Foundation: Concrete Perimeter
- Roof: Shingle
Condition
- Year built: 1968
Utilities & green energy
- Sewer: Public Sewer
- Water: Public
Community & neighborhood
Community
- Community features: Pool, Tennis Court(s), Park, Walk/Jog Trails, Medical Facility, Conservation Area, House of Worship, Public School
Location
- Region: Clinton
Price history
| Date | Event | Price |
|---|---|---|
| 2/12/2025 | Sold | $445,000+1.4%$371/sqft |
Source: MLS PIN #73311762 | ||
| 1/10/2025 | Contingent | $439,000$366/sqft |
Source: MLS PIN #73311762 | ||
| 12/30/2024 | Listed for sale | $439,000-4.5%$366/sqft |
Source: MLS PIN #73311762 | ||
| 12/16/2024 | Listing removed | $459,900$384/sqft |
Source: MLS PIN #73311762 | ||
| 11/21/2024 | Listed for sale | $459,900$384/sqft |
Source: MLS PIN #73311762 | ||
Public tax history
| Year | Property taxes | Tax assessment |
|---|---|---|
| 2026 | $4,928 +6.9% | $370,500 +5.6% |
| 2025 | $4,608 +7.2% | $350,700 +9.1% |
| 2024 | $4,297 +0.4% | $321,400 +12% |
Find assessor info on the county website
Neighborhood: 01510
Nearby schools
GreatSchools rating
- 5/10Clinton Elementary SchoolGrades: PK-4Distance: 1 mi
- 5/10Clinton Middle SchoolGrades: 5-8Distance: 1.1 mi
- 3/10Clinton Senior High SchoolGrades: PK,9-12Distance: 1.2 mi
Schools provided by the listing agent
- Elementary: Clinton Elem
- Middle: Clinton Middle
- High: Clinton High
Source: MLS PIN. This data may not be complete. We recommend contacting the local school district to confirm school assignments for this home.
Get a cash offer in 3 minutes
Find out how much your home could sell for in as little as 3 minutes with a no-obligation cash offer.
Estimated market value
$458,800
Get a cash offer in 3 minutes
Find out how much your home could sell for in as little as 3 minutes with a no-obligation cash offer.
Estimated market value
$458,800
