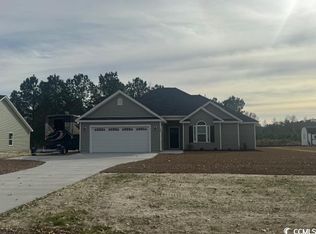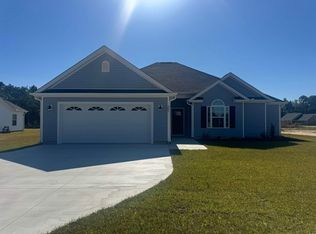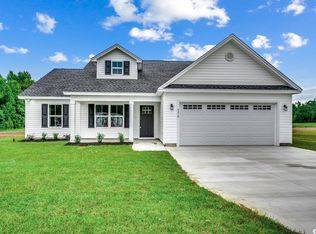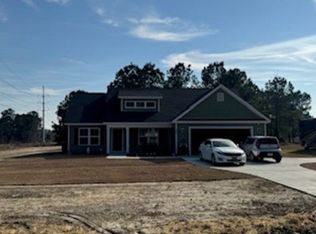Sold for $314,900
Zestimate®
$314,900
384 William Nobles Rd. Lot 8 - Magnolia, Aynor, SC 29511
4beds
1,623sqft
Single Family Residence
Built in 2025
0.51 Acres Lot
$314,900 Zestimate®
$194/sqft
$1,990 Estimated rent
Home value
$314,900
$296,000 - $334,000
$1,990/mo
Zestimate® history
Loading...
Owner options
Explore your selling options
What's special
Beautiful 4 bedroom/2 bath home located on 0.5 acres with no HOA. This home plan features a spacious great room, granite island kitchen, large bedrooms, multiple storage closets, LVP flooring, and a sprawling rear lawn. In addition to the granite counter tops, the upgraded kitchen features all stainless appliances, nice cabinetry, and much more. Enjoy your meals at the spacious island or in the dining area. The large master bedroom and bath features a over-sized shower, granite vanity tops, and double sinks. Exterior features include a carriage style automatic garage door, quiet belt drive garage door opener, concrete drive, entry sidewalk, and more. The convenient location of this home is just minutes away from local restaurants, businesses, and all three Aynor Schools. Call today to view this lovely home! *PICTURES OF PREVIOUSLY BUILT PLAN. Buyer may be able to choose certain interior/exterior selections depending on stage home is in*
Zillow last checked: 8 hours ago
Listing updated: September 29, 2025 at 06:42am
Listed by:
Laura Bryn Boatwright 843-582-8690,
Coastal Land & Home,
Tray Andrew 843-333-6629,
Coastal Land & Home
Bought with:
Terri A Furlong, 114073
Iron Oak Properties
Source: CCAR,MLS#: 2508696 Originating MLS: Coastal Carolinas Association of Realtors
Originating MLS: Coastal Carolinas Association of Realtors
Facts & features
Interior
Bedrooms & bathrooms
- Bedrooms: 4
- Bathrooms: 2
- Full bathrooms: 2
Kitchen
- Features: Kitchen Island, Stainless Steel Appliances
Other
- Features: Bedroom on Main Level, Utility Room
Heating
- Central
Cooling
- Central Air
Appliances
- Included: Dishwasher, Microwave, Range
- Laundry: Washer Hookup
Features
- Attic, Pull Down Attic Stairs, Permanent Attic Stairs, Split Bedrooms, Bedroom on Main Level, Kitchen Island, Stainless Steel Appliances
- Flooring: Luxury Vinyl, Luxury VinylPlank
- Attic: Pull Down Stairs,Permanent Stairs
Interior area
- Total structure area: 2,277
- Total interior livable area: 1,623 sqft
Property
Parking
- Total spaces: 4
- Parking features: Driveway, Garage Door Opener
- Has garage: Yes
- Has uncovered spaces: Yes
Features
- Levels: One
- Stories: 1
- Patio & porch: Rear Porch, Front Porch, Patio
- Exterior features: Porch, Patio
Lot
- Size: 0.51 Acres
- Features: Outside City Limits, Rectangular, Rectangular Lot
Details
- Additional parcels included: ,
- Parcel number: 24509020006
- Zoning: FA
- Special conditions: None
Construction
Type & style
- Home type: SingleFamily
- Architectural style: Traditional
- Property subtype: Single Family Residence
Materials
- Vinyl Siding
- Foundation: Slab
Condition
- Never Occupied
- New construction: Yes
- Year built: 2025
Details
- Warranty included: Yes
Utilities & green energy
- Sewer: Septic Tank
- Water: Public
- Utilities for property: Cable Available, Electricity Available, Septic Available, Water Available
Community & neighborhood
Security
- Security features: Smoke Detector(s)
Location
- Region: Aynor
- Subdivision: Not within a Subdivision
HOA & financial
HOA
- Has HOA: No
Other
Other facts
- Listing terms: Cash,Conventional,FHA,VA Loan
Price history
| Date | Event | Price |
|---|---|---|
| 8/19/2025 | Sold | $314,900$194/sqft |
Source: | ||
| 6/17/2025 | Contingent | $314,900$194/sqft |
Source: | ||
| 4/7/2025 | Listed for sale | $314,900$194/sqft |
Source: | ||
Public tax history
Tax history is unavailable.
Neighborhood: 29511
Nearby schools
GreatSchools rating
- 9/10Aynor Elementary SchoolGrades: PK-5Distance: 2.7 mi
- 5/10Aynor Middle SchoolGrades: 6-8Distance: 3.7 mi
- 8/10Aynor High SchoolGrades: 9-12Distance: 2.7 mi
Schools provided by the listing agent
- Elementary: Aynor Elementary School
- Middle: Aynor Middle School
- High: Aynor High School
Source: CCAR. This data may not be complete. We recommend contacting the local school district to confirm school assignments for this home.
Get pre-qualified for a loan
At Zillow Home Loans, we can pre-qualify you in as little as 5 minutes with no impact to your credit score.An equal housing lender. NMLS #10287.
Sell with ease on Zillow
Get a Zillow Showcase℠ listing at no additional cost and you could sell for —faster.
$314,900
2% more+$6,298
With Zillow Showcase(estimated)$321,198



