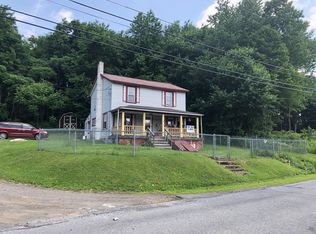Sold for $220,000
$220,000
384 Whitetail Rd, Johnstown, PA 15909
5beds
3,560sqft
Single Family Residence
Built in 1985
3.63 Acres Lot
$271,600 Zestimate®
$62/sqft
$1,945 Estimated rent
Home value
$271,600
$247,000 - $296,000
$1,945/mo
Zestimate® history
Loading...
Owner options
Explore your selling options
What's special
Chickaree Mountain MUST SEE! 5 bedrooms with 3 bath brick home. The main floor features a laundry/mudroom, and 2 bedrooms with bathroom featuring a double sink. A large kitchen opens to the dining room with a breakfast bar. There you have a sliding glass door for natural light, that leads out to a full length covered deck for you to relax in the mountain air. Upstairs you will find 3 bedrooms and 1 bath. Down from the main floor, a full finished basement with bar, a family room with a brick fireplace, and another bath. Central A/C & Central Vac. Above ground pool. Central Cambria school district. Property also features nearly 4 acres of land! Don't miss this one!
Address formerly known as 1809 Admiral Peary Highway.
Zillow last checked: 8 hours ago
Listing updated: May 27, 2023 at 04:27am
Listed by:
Douglas Ellis 814-932-9453,
Keller Williams Exclusive Altoona
Bought with:
Keller Williams Exclusive Altoona
Source: AHAR,MLS#: 71529
Facts & features
Interior
Bedrooms & bathrooms
- Bedrooms: 5
- Bathrooms: 3
- Full bathrooms: 3
Primary bedroom
- Level: Main
- Area: 194.68 Square Feet
- Dimensions: 15.7 x 12.4
Bedroom 1
- Level: Main
- Area: 130.2 Square Feet
- Dimensions: 10.5 x 12.4
Bedroom 3
- Level: Second
- Area: 221 Square Feet
- Dimensions: 13 x 17
Bathroom 1
- Level: Main
- Area: 96.48 Square Feet
- Dimensions: 13.4 x 7.2
Bathroom 2
- Level: Second
- Area: 108 Square Feet
- Dimensions: 9 x 12
Bathroom 4
- Level: Second
- Area: 186 Square Feet
- Dimensions: 12 x 15.5
Bathroom 5
- Level: Second
- Area: 351 Square Feet
- Dimensions: 27 x 13
Den
- Description: Features A Brick Fireplace
- Level: Basement
- Area: 203.5 Square Feet
- Dimensions: 18.5 x 11
Dining room
- Level: Main
Great room
- Description: Features A Large Bar And Seating Area To Entertain
- Area: 479.96 Square Feet
- Dimensions: 33.8 x 14.2
Kitchen
- Level: Main
Laundry
- Level: Main
- Area: 80 Square Feet
- Dimensions: 10 x 8
Living room
- Level: Main
- Area: 115 Square Feet
- Dimensions: 11.5 x 10
Heating
- Oil, Forced Air, Baseboard, Electric
Cooling
- Central Air
Appliances
- Included: Dishwasher, Microwave, Dryer, Oven, Refrigerator, Washer
Features
- Central Vacuum, Eat-in Kitchen, Wet Bar
- Flooring: Vinyl, Carpet, Ceramic Tile, Laminate, Luxury Vinyl
- Windows: Insulated Windows
- Basement: Finished
- Number of fireplaces: 2
- Fireplace features: Electric, Wood Burning
Interior area
- Total structure area: 3,560
- Total interior livable area: 3,560 sqft
- Finished area above ground: 3,560
Property
Parking
- Total spaces: 2
- Parking features: Additional Parking, Garage
- Garage spaces: 2
Features
- Levels: Three Or More
- Patio & porch: Covered, Deck
- Exterior features: Rain Gutters
- Has private pool: Yes
- Pool features: Above Ground
- Fencing: None
- Has view: Yes
Lot
- Size: 3.63 Acres
- Features: Gentle Sloping, Sloped, Views, Wooded
Details
- Additional structures: Other
- Parcel number: 3412111
- Zoning: Residential
- Special conditions: Standard
- Other equipment: None
Construction
Type & style
- Home type: SingleFamily
- Architectural style: Traditional
- Property subtype: Single Family Residence
Materials
- Brick
- Foundation: Block
- Roof: Shingle
Condition
- Year built: 1985
Utilities & green energy
- Sewer: Public Sewer
- Water: Public
- Utilities for property: Cable Connected
Community & neighborhood
Location
- Region: Johnstown
- Subdivision: None
Other
Other facts
- Listing terms: Conventional,FHA,Rural Housing,VA Loan
Price history
| Date | Event | Price |
|---|---|---|
| 5/26/2023 | Sold | $220,000-5.5%$62/sqft |
Source: | ||
| 3/23/2023 | Price change | $232,900-2.1%$65/sqft |
Source: | ||
| 3/9/2023 | Listed for sale | $237,900-2.1%$67/sqft |
Source: | ||
| 2/26/2023 | Listing removed | -- |
Source: | ||
| 2/13/2023 | Price change | $243,000-2.8%$68/sqft |
Source: | ||
Public tax history
| Year | Property taxes | Tax assessment |
|---|---|---|
| 2025 | $2,767 +3.8% | $28,600 |
| 2024 | $2,667 | $28,600 |
| 2023 | $2,667 +0.5% | $28,600 |
Find assessor info on the county website
Neighborhood: 15909
Nearby schools
GreatSchools rating
- 6/10Jackson El SchoolGrades: K-5Distance: 1.6 mi
- 7/10Central Cambria Middle SchoolGrades: 6-8Distance: 7.3 mi
- 6/10Central Cambria High SchoolGrades: 9-12Distance: 7.3 mi
Get pre-qualified for a loan
At Zillow Home Loans, we can pre-qualify you in as little as 5 minutes with no impact to your credit score.An equal housing lender. NMLS #10287.
