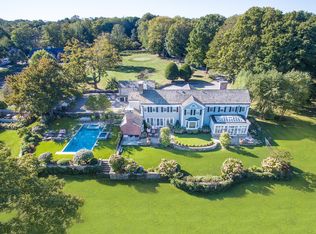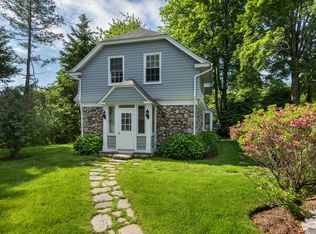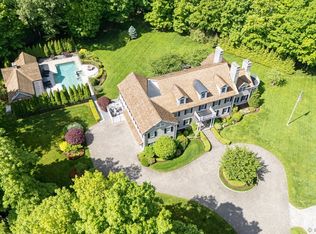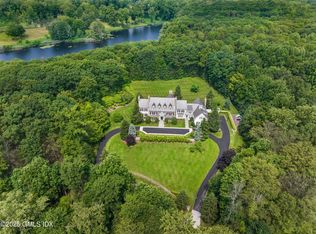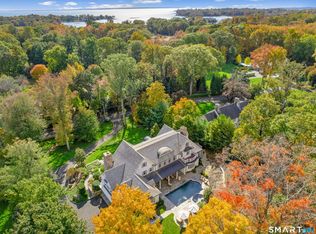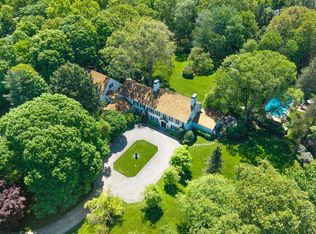Welcome to 384 West Lane, an exceptional Estate Property that defines timeless Connecticut luxury across 13 exquisite, park-like acres- straddling Westchester County & just an hour from NYC. At its heart stands a classic Georgian Manor-7,500 SqFt of architectural mastery where perfectly scaled rooms, soaring ceilings, and refined millwork create an atmosphere of enduring elegance. Designed by the renowned Dinyar Wadia, the Kitchen and adjoining living spaces form the centerpiece of the home, a seamless blend of artistry and functionality. Six private Bedroom Suites include a charming Stone Cottage connected by a graceful porte-cochere, while a bespoke Glass Conservatory invites nature inside. Every detail has been thoughtfully reimagined to meet the highest standards of modern living. The 6 Car heated garage includes an incredible, inspiring studio above. A transformed 9 stall barn now serves as a remarkable entertainment pavilion w/full KIT. Complementing the main residence, a renovated 3BR Guest House ensures privacy & comfort. The Luxury Estate unfolds in layers of beauty-saltwater pool w/spa, outdoor kitchen, bocce court, gardens, fire pit, and root cellar. Perfectly positioned minutes from Silver Spring CC and vibrant downtown Ridgefield, 384 West Lane is a rare composition of classical architecture, contemporary luxury, and cultivated sophistication. Once an Equestrian Farm, the outdoor ring & barn can easily transformed back to how it was. The Ultimate Country Retreat!
Under contract
$7,000,000
384 West Lane, Ridgefield, CT 06877
6beds
7,541sqft
Est.:
Single Family Residence
Built in 1914
13.06 Acres Lot
$-- Zestimate®
$928/sqft
$-- HOA
What's special
Soaring ceilingsPrivate bedroom suitesGlass conservatoryRefined millworkArchitectural masteryFire pitGeorgian manor
- 109 days |
- 154 |
- 15 |
Zillow last checked:
Listing updated:
Listed by:
Karla Murtaugh (203)856-5534,
Compass Connecticut, LLC 203-290-2477
Source: Smart MLS,MLS#: 24136818
Facts & features
Interior
Bedrooms & bathrooms
- Bedrooms: 6
- Bathrooms: 7
- Full bathrooms: 5
- 1/2 bathrooms: 2
Rooms
- Room types: Bonus Room, Breezeway, Laundry
Primary bedroom
- Features: Dressing Room, Full Bath, Walk-In Closet(s)
- Level: Upper
- Area: 386.65 Square Feet
- Dimensions: 20.9 x 18.5
Bedroom
- Level: Upper
- Area: 325.78 Square Feet
- Dimensions: 20.11 x 16.2
Bedroom
- Level: Upper
- Area: 244.72 Square Feet
- Dimensions: 15.2 x 16.1
Bedroom
- Level: Upper
- Area: 199.12 Square Feet
- Dimensions: 15.2 x 13.1
Bedroom
- Features: Full Bath
- Level: Upper
- Area: 222.7 Square Feet
- Dimensions: 13.1 x 17
Bedroom
- Features: Full Bath
- Level: Main
- Area: 129.78 Square Feet
- Dimensions: 10.3 x 12.6
Den
- Level: Main
- Area: 201.25 Square Feet
- Dimensions: 12.5 x 16.1
Dining room
- Features: Bay/Bow Window
- Level: Main
- Area: 356 Square Feet
- Dimensions: 20 x 17.8
Kitchen
- Features: Breakfast Nook, Fireplace, French Doors, Kitchen Island, Pantry, Patio/Terrace
- Level: Main
- Area: 820.26 Square Feet
- Dimensions: 29.4 x 27.9
Living room
- Features: Bookcases, Fireplace
- Level: Main
- Area: 679.38 Square Feet
- Dimensions: 20.1 x 33.8
Office
- Features: Bay/Bow Window
- Level: Main
- Area: 281.75 Square Feet
- Dimensions: 17.5 x 16.1
Rec play room
- Features: Vaulted Ceiling(s), Built-in Features
- Level: Upper
- Area: 394.98 Square Feet
- Dimensions: 22.7 x 17.4
Heating
- Hot Water, Oil
Cooling
- Central Air
Appliances
- Included: Gas Cooktop, Oven/Range, Oven, Microwave, Range Hood, Refrigerator, Dishwasher, Washer, Dryer, Water Heater
- Laundry: Upper Level, Mud Room
Features
- Entrance Foyer, In-Law Floorplan
- Basement: Full,Unfinished,Sump Pump,Storage Space
- Attic: Walk-up
- Has fireplace: No
Interior area
- Total structure area: 7,541
- Total interior livable area: 7,541 sqft
- Finished area above ground: 7,541
Video & virtual tour
Property
Parking
- Total spaces: 6
- Parking features: Carport, Paved, Driveway, Private, Circular Driveway
- Garage spaces: 6
- Has carport: Yes
- Has uncovered spaces: Yes
Features
- Patio & porch: Patio
- Exterior features: Outdoor Grill, Breezeway, Lighting, Stone Wall, Underground Sprinkler
- Has private pool: Yes
- Pool features: Gunite, Heated, Pool/Spa Combo, In Ground
Lot
- Size: 13.06 Acres
- Features: Level, Cleared
Details
- Additional structures: Barn(s), Guest House, Greenhouse
- Parcel number: 276621
- Zoning: RAA
Construction
Type & style
- Home type: SingleFamily
- Architectural style: Colonial,Georgian Colonial
- Property subtype: Single Family Residence
Materials
- Shingle Siding, Stone
- Foundation: Concrete Perimeter, Masonry
- Roof: Wood
Condition
- New construction: No
- Year built: 1914
Utilities & green energy
- Sewer: Septic Tank
- Water: Well
Community & HOA
Community
- Features: Bocci Court, Golf, Health Club, Library, Park, Stables/Riding, Tennis Court(s)
- Security: Security System
- Subdivision: West Lane
HOA
- Has HOA: No
Location
- Region: Ridgefield
Financial & listing details
- Price per square foot: $928/sqft
- Tax assessed value: $2,231,250
- Annual tax amount: $61,114
- Date on market: 10/31/2025
Estimated market value
Not available
Estimated sales range
Not available
Not available
Price history
Price history
| Date | Event | Price |
|---|---|---|
| 12/29/2025 | Pending sale | $7,000,000$928/sqft |
Source: | ||
| 10/31/2025 | Listed for sale | $7,000,000$928/sqft |
Source: | ||
| 6/24/2025 | Listing removed | $7,000,000$928/sqft |
Source: | ||
| 4/11/2025 | Listed for sale | $7,000,000+40.1%$928/sqft |
Source: | ||
| 4/1/2021 | Sold | $4,995,000+33.2%$662/sqft |
Source: | ||
| 3/17/2021 | Pending sale | $3,750,000$497/sqft |
Source: | ||
| 1/27/2021 | Listed for sale | $3,750,000-8.5%$497/sqft |
Source: | ||
| 8/15/2003 | Sold | $4,100,000$544/sqft |
Source: | ||
Public tax history
Public tax history
Tax history is unavailable.BuyAbility℠ payment
Est. payment
$45,956/mo
Principal & interest
$36098
Property taxes
$9858
Climate risks
Neighborhood: 06877
Nearby schools
GreatSchools rating
- 9/10Veterans Park Elementary SchoolGrades: K-5Distance: 1.9 mi
- 9/10East Ridge Middle SchoolGrades: 6-8Distance: 2 mi
- 10/10Ridgefield High SchoolGrades: 9-12Distance: 4.9 mi
Schools provided by the listing agent
- Elementary: Veterans Park
- Middle: East Ridge
- High: Ridgefield
Source: Smart MLS. This data may not be complete. We recommend contacting the local school district to confirm school assignments for this home.
- Loading
