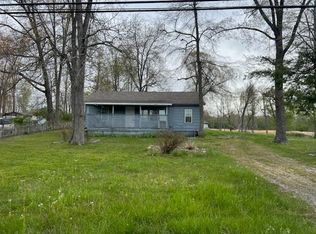2013 Clayton Double-wide with permanent foundation on .72 of an acre in Country setting minutes from town. 2 bedroom, Plus 2 bonus rooms, 2 bath split bedroom floor plan. Great room with island in the kitchen makes for a perfect gathering area. Seller request buyers to have Letter of Pre-qualification or proof of funds before viewing. Offers written on Friday or weekend to allow response time of Monday by 5:00 PM.
This property is off market, which means it's not currently listed for sale or rent on Zillow. This may be different from what's available on other websites or public sources.
