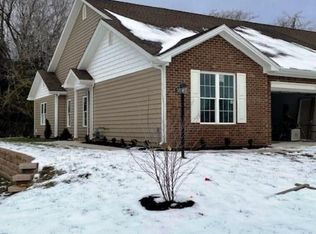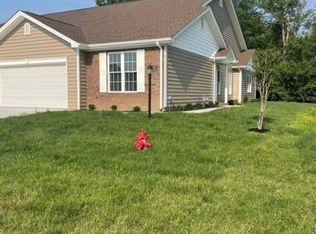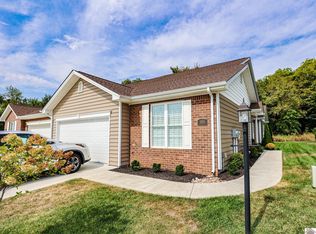Sold for $323,000
$323,000
384 Villa Ridge Dr, Paducah, KY 42003
3beds
1,584sqft
Condominium
Built in 2021
-- sqft lot
$360,000 Zestimate®
$204/sqft
$2,064 Estimated rent
Home value
$360,000
$313,000 - $414,000
$2,064/mo
Zestimate® history
Loading...
Owner options
Explore your selling options
What's special
Welcome To Your Dream Home In Ridgewood Subdivision! Perfectly Situated Near Schools, Dining, And The Interstate, This Newly Built Gem Is Ideal For Downsizers Or First-time Buyers. Experience The Charm Of Its Open, Airy Floor Plan Complemented By Oversized Windows That Bathe The Space In Natural Light. The Desirable Kitchen Boasts Stainless Appliances, An Island, And Ample Counter Space Overlooking The Living Area. With 2 Sizable Bedrooms And A Full Bathroom, Plus A Primary Bedroom Offering Seclusion With Double Vanities And A Large Walk-in Closet, This Home Is Your Sanctuary. Don't Miss The Opportunity To Make This Your Forever Home!
Zillow last checked: 8 hours ago
Listing updated: September 26, 2024 at 02:14pm
Listed by:
Toni Stricklin 270-210-1252,
Housman Partners Real Estate
Bought with:
Kim Musgrave, 271690
THE KIM MUSGRAVE TEAM
Source: WKRMLS,MLS#: 126025Originating MLS: Paducah
Facts & features
Interior
Bedrooms & bathrooms
- Bedrooms: 3
- Bathrooms: 2
- Full bathrooms: 2
- Main level bedrooms: 3
Primary bedroom
- Level: Main
- Area: 199.92
- Dimensions: 13.6 x 14.7
Bedroom 2
- Level: Main
- Area: 140.7
- Dimensions: 10.5 x 13.4
Bedroom 3
- Level: Main
- Area: 137.34
- Dimensions: 10.9 x 12.6
Bathroom
- Features: Double Vanity, Walk-In Closet(s)
Dining room
- Features: Formal Dining
- Level: Main
- Area: 165
- Dimensions: 10 x 16.5
Kitchen
- Features: Eat-in Kitchen
- Level: Main
- Area: 180.18
- Dimensions: 11.7 x 15.4
Living room
- Level: Main
- Area: 323.4
- Dimensions: 16.5 x 19.6
Heating
- Gas Pack, Natural Gas
Cooling
- Central Air
Appliances
- Included: Dishwasher, Disposal, Microwave, Refrigerator, Stove, Gas Water Heater
- Laundry: Utility Room, Washer/Dryer Hookup
Features
- Ceiling Fan(s), Closet Light(s), Walk-In Closet(s), High Ceilings
- Flooring: Other/See Remarks
- Windows: Screens, Thermal Pane Windows
- Basement: None
- Attic: Pull Down Stairs,Storage
- Has fireplace: No
Interior area
- Total structure area: 1,584
- Total interior livable area: 1,584 sqft
- Finished area below ground: 0
Property
Parking
- Total spaces: 2
- Parking features: Attached, Garage Door Opener, Concrete Drive
- Attached garage spaces: 2
- Has uncovered spaces: Yes
Features
- Levels: One
- Stories: 1
- Patio & porch: Patio
Lot
- Features: In City Limits, Interior Lot, Level
Details
- Parcel number: 097000000941
Construction
Type & style
- Home type: Condo
- Property subtype: Condominium
Materials
- Frame, Brick/Siding, Dry Wall
- Foundation: Slab
- Roof: Dimensional Shingle
Condition
- New construction: No
- Year built: 2021
Utilities & green energy
- Electric: Circuit Breakers, Paducah Power Sys
- Gas: Atmos Energy
- Sewer: Public Sewer
- Water: Public, Paducah Water Works
- Utilities for property: Garbage - Public
Community & neighborhood
Security
- Security features: Smoke Detector(s)
Location
- Region: Paducah
- Subdivision: Ridgewood
HOA & financial
HOA
- Has HOA: Yes
- HOA fee: $160 monthly
- Services included: Common Ground, Insurance, Street Lights
Other
Other facts
- Road surface type: Paved
Price history
| Date | Event | Price |
|---|---|---|
| 9/26/2024 | Sold | $323,000$204/sqft |
Source: WKRMLS #126025 Report a problem | ||
| 9/18/2024 | Pending sale | $323,000$204/sqft |
Source: WKRMLS #126025 Report a problem | ||
| 5/31/2024 | Price change | $323,000-0.6%$204/sqft |
Source: WKRMLS #126025 Report a problem | ||
| 3/20/2024 | Listed for sale | $324,900+31.4%$205/sqft |
Source: WKRMLS #126025 Report a problem | ||
| 10/16/2023 | Listing removed | -- |
Source: WKRMLS #108805 Report a problem | ||
Public tax history
| Year | Property taxes | Tax assessment |
|---|---|---|
| 2023 | $1,786 -4.4% | $247,300 +19.6% |
| 2022 | $1,869 +61.4% | $206,800 +61.1% |
| 2021 | $1,158 | $128,400 |
Find assessor info on the county website
Neighborhood: 42003
Nearby schools
GreatSchools rating
- 10/10Hendron Lone Oak Elementary SchoolGrades: PK-3Distance: 0.2 mi
- 7/10Lone Oak Middle SchoolGrades: 6-8Distance: 0.9 mi
- 8/10McCracken County High SchoolGrades: 9-12Distance: 4.8 mi
Schools provided by the listing agent
- Elementary: Hendron
- Middle: Lone Oak Middle
- High: McCracken Co. HS
Source: WKRMLS. This data may not be complete. We recommend contacting the local school district to confirm school assignments for this home.
Get pre-qualified for a loan
At Zillow Home Loans, we can pre-qualify you in as little as 5 minutes with no impact to your credit score.An equal housing lender. NMLS #10287.


