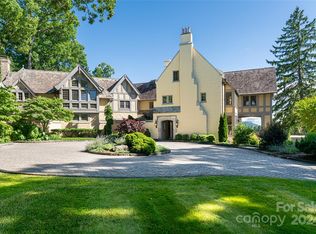Closed
$2,350,000
384 Vanderbilt Rd, Asheville, NC 28803
6beds
6,185sqft
Single Family Residence
Built in 1923
1.83 Acres Lot
$2,266,600 Zestimate®
$380/sqft
$7,632 Estimated rent
Home value
$2,266,600
$2.06M - $2.49M
$7,632/mo
Zestimate® history
Loading...
Owner options
Explore your selling options
What's special
This charming 1923 English Tudor home nestled on 1.8 acres in the coveted town of Biltmore Forest, is brimming with curb appeal and ideally set across from Rosebank Park. Featuring 6 bedrooms and 5 full bathrooms and a private yard with room to play, this residence offers remarkable flexibility. At the heart of the home is a large living room with a fireplace perfect for gatherings and relaxation. The sitting room and office, just off the living room, could be re-imagined into a sizeable primary suite on the main level if desired. Its quaint and tasteful kitchen is open to a breakfast area and steps away from a formal dining room. The upper level boasts 4 en-suite bedrooms including a spacious primary bedroom, providing ample room for family and guests. The Lower level family room wrapped in unique wormy chestnut walls features a 2nd fireplace and wet bar creating a cozy vibe- ideal for entertaining. Own a piece of history by making one of Biltmore Forest's original homes your own!
Zillow last checked: 8 hours ago
Listing updated: April 15, 2025 at 05:48am
Listing Provided by:
Sandi AuBuchon 828-707-0787,
Premier Sotheby’s International Realty
Bought with:
Ann Skoglund
Allen Tate/Beverly-Hanks Asheville-Biltmore Park
Source: Canopy MLS as distributed by MLS GRID,MLS#: 4156758
Facts & features
Interior
Bedrooms & bathrooms
- Bedrooms: 6
- Bathrooms: 6
- Full bathrooms: 5
- 1/2 bathrooms: 1
- Main level bedrooms: 1
Primary bedroom
- Features: En Suite Bathroom, Walk-In Closet(s)
- Level: Upper
Bedroom s
- Level: Main
Bedroom s
- Features: En Suite Bathroom
- Level: Upper
Bedroom s
- Features: En Suite Bathroom
- Level: Upper
Bedroom s
- Features: En Suite Bathroom
- Level: Upper
Bathroom full
- Level: Main
Bathroom full
- Level: Upper
Bathroom full
- Level: Upper
Bathroom full
- Level: Upper
Bathroom full
- Level: Basement
Other
- Features: Built-in Features, En Suite Bathroom
- Level: Basement
Bonus room
- Level: Basement
Breakfast
- Level: Main
Dining room
- Level: Main
Family room
- Features: Wet Bar
- Level: Basement
Flex space
- Level: Upper
Kitchen
- Features: Breakfast Bar, Drop Zone, Open Floorplan
- Level: Main
Laundry
- Level: Upper
Living room
- Features: Built-in Features
- Level: Main
Office
- Level: Main
Other
- Level: Main
Heating
- Baseboard, Central, Heat Pump
Cooling
- Ceiling Fan(s), Central Air, Heat Pump, Other
Appliances
- Included: Bar Fridge, Dishwasher, Gas Cooktop, Refrigerator, Wall Oven, Washer/Dryer
- Laundry: Upper Level
Features
- Breakfast Bar, Built-in Features, Pantry, Storage, Walk-In Closet(s), Wet Bar
- Flooring: Carpet, Parquet, Slate, Tile, Wood
- Doors: Insulated Door(s), Screen Door(s), Storm Door(s)
- Windows: Insulated Windows, Window Treatments
- Basement: Finished,Interior Entry,Storage Space,Unfinished
- Fireplace features: Family Room, Gas Log, Living Room
Interior area
- Total structure area: 4,614
- Total interior livable area: 6,185 sqft
- Finished area above ground: 4,614
- Finished area below ground: 1,571
Property
Parking
- Total spaces: 2
- Parking features: Circular Driveway, Driveway, Attached Garage, Garage Faces Front, Garage on Main Level
- Attached garage spaces: 2
- Has uncovered spaces: Yes
Features
- Levels: Two
- Stories: 2
- Patio & porch: Awning(s), Covered, Patio, Side Porch
Lot
- Size: 1.83 Acres
- Features: Paved, Private, Wooded
Details
- Parcel number: 964679419900000
- Zoning: R-1
- Special conditions: Standard
Construction
Type & style
- Home type: SingleFamily
- Architectural style: Tudor
- Property subtype: Single Family Residence
Materials
- Stucco, Wood
- Foundation: Crawl Space
- Roof: Slate
Condition
- New construction: No
- Year built: 1923
Utilities & green energy
- Sewer: Public Sewer
- Water: City
- Utilities for property: Electricity Connected
Community & neighborhood
Security
- Security features: Security System, Smoke Detector(s)
Community
- Community features: Picnic Area, Playground, Street Lights
Location
- Region: Asheville
- Subdivision: Biltmore Forest
Other
Other facts
- Listing terms: Cash,Conventional
- Road surface type: Asphalt, Paved
Price history
| Date | Event | Price |
|---|---|---|
| 4/14/2025 | Sold | $2,350,000-9.4%$380/sqft |
Source: | ||
| 3/25/2025 | Pending sale | $2,595,000$420/sqft |
Source: | ||
| 1/2/2025 | Price change | $2,595,000-3.7%$420/sqft |
Source: | ||
| 10/18/2024 | Listed for sale | $2,695,000$436/sqft |
Source: | ||
| 9/14/2024 | Listing removed | $2,695,000-3.8%$436/sqft |
Source: | ||
Public tax history
| Year | Property taxes | Tax assessment |
|---|---|---|
| 2025 | $5,891 +5.6% | $1,077,800 |
| 2024 | $5,579 +3.9% | $1,077,800 |
| 2023 | $5,367 +2% | $1,077,800 |
Find assessor info on the county website
Neighborhood: 28803
Nearby schools
GreatSchools rating
- 4/10William W Estes ElementaryGrades: PK-5Distance: 3.4 mi
- 9/10Valley Springs MiddleGrades: 5-8Distance: 3.6 mi
- 8/10Buncombe County Middle College High SchoolGrades: 11-12Distance: 2.5 mi
Schools provided by the listing agent
- Elementary: Estes/Koontz
- Middle: Valley Springs
- High: T.C. Roberson
Source: Canopy MLS as distributed by MLS GRID. This data may not be complete. We recommend contacting the local school district to confirm school assignments for this home.
Get a cash offer in 3 minutes
Find out how much your home could sell for in as little as 3 minutes with a no-obligation cash offer.
Estimated market value
$2,266,600
Get a cash offer in 3 minutes
Find out how much your home could sell for in as little as 3 minutes with a no-obligation cash offer.
Estimated market value
$2,266,600
