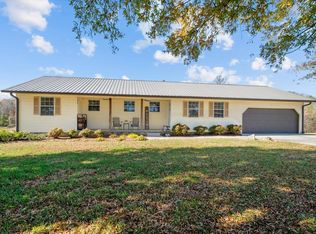This beautiful farmhouse has amazing views of the North Georgia mountains. Situated on 2.54 acres, the home was built with an open concept. Every room on the first floor allows spectacular views of the outdoors, and large windows promote plenty of natural light throughout the house. The family room boasts a floor-to-ceiling rock fireplace and vaulted ceilings and the kitchen has handcrafted, custom black cabinetry. With five bathrooms-the master is on the main floor-this is the perfect home for a growing family. Contact 706-483-8626.
This property is off market, which means it's not currently listed for sale or rent on Zillow. This may be different from what's available on other websites or public sources.

