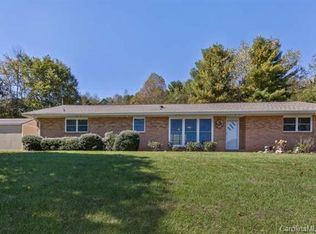Closed
$519,400
384 Turkey Creek Rd, Leicester, NC 28748
3beds
2,825sqft
Single Family Residence
Built in 1990
2.83 Acres Lot
$544,500 Zestimate®
$184/sqft
$3,375 Estimated rent
Home value
$544,500
$512,000 - $577,000
$3,375/mo
Zestimate® history
Loading...
Owner options
Explore your selling options
What's special
This home has great privacy situated in beautiful Leicester featuring breathtaking pastoral views! This property is pre-inspected & move-in ready. 2.83 acres of private land with established trees & landscaping, featuring a main level attached garage, 3 bed & 2 full bath on main with tons of bonus finished space in the walk-out basement. Exposed wood beams in the living room accent the vaulted ceilings and the wood stove with stone backdrop is eye-catching and cozy! Some other highlights of this home are abundant outdoor living areas to enjoy the peacefulness of the country setting! Deer frequent this property and Spring is a great time to enjoy the wildlife, trees and plants here. Plenty of room for home office, studio, etc. and tons of storage. Don't forget the detached workshop/shed building with power - great for your hobby or crafting. Make sure to see the Property Video here: https://wncrealestatephotography.aryeo.com/videos/64fcc0d0-2a3c-40b9-9d6a-f8a53d03988d
Zillow last checked: 8 hours ago
Listing updated: May 26, 2023 at 05:03pm
Listing Provided by:
David Plyler davidplyler@lussorealty.com,
Lusso Realty
Bought with:
Scott Mills
Howard Hanna Beverly-Hanks Asheville-North
William Coin
Howard Hanna Beverly-Hanks Asheville-North
Source: Canopy MLS as distributed by MLS GRID,MLS#: 4019349
Facts & features
Interior
Bedrooms & bathrooms
- Bedrooms: 3
- Bathrooms: 3
- Full bathrooms: 3
- Main level bedrooms: 3
Primary bedroom
- Level: Main
Primary bedroom
- Level: Main
Bedroom s
- Level: Main
Bedroom s
- Level: Main
Bedroom s
- Level: Main
Bedroom s
- Level: Main
Bathroom full
- Level: Main
Bathroom full
- Level: Basement
Bathroom full
- Level: Main
Bathroom full
- Level: Main
Bathroom full
- Level: Basement
Bathroom full
- Level: Main
Bonus room
- Level: Basement
Bonus room
- Level: Basement
Dining room
- Level: Main
Dining room
- Level: Main
Family room
- Level: Basement
Family room
- Level: Basement
Kitchen
- Level: Main
Kitchen
- Level: Main
Laundry
- Level: Basement
Laundry
- Level: Basement
Living room
- Level: Main
Living room
- Level: Main
Office
- Level: Basement
Office
- Level: Basement
Recreation room
- Level: Basement
Recreation room
- Level: Basement
Utility room
- Level: Basement
Utility room
- Level: Basement
Heating
- Electric, Heat Pump
Cooling
- Ceiling Fan(s), Heat Pump
Appliances
- Included: Dishwasher, Dryer, Electric Oven, Electric Range, Electric Water Heater, Microwave, Refrigerator, Washer
- Laundry: In Basement, Laundry Room
Features
- Vaulted Ceiling(s)(s), Walk-In Closet(s)
- Flooring: Carpet, Laminate, Linoleum, Tile
- Basement: Daylight,Exterior Entry,Finished,Interior Entry,Walk-Out Access
- Fireplace features: Living Room, Wood Burning Stove
Interior area
- Total structure area: 1,571
- Total interior livable area: 2,825 sqft
- Finished area above ground: 1,571
- Finished area below ground: 1,254
Property
Parking
- Total spaces: 2
- Parking features: Driveway, Attached Garage, Garage on Main Level
- Attached garage spaces: 2
- Has uncovered spaces: Yes
Features
- Levels: One
- Stories: 1
- Patio & porch: Covered, Deck, Front Porch, Rear Porch, Side Porch
- Has view: Yes
- View description: Mountain(s), Year Round
Lot
- Size: 2.83 Acres
- Features: Private, Sloped, Wooded, Views
Details
- Additional structures: Shed(s)
- Parcel number: 879272392000000
- Zoning: OU
- Special conditions: Standard
Construction
Type & style
- Home type: SingleFamily
- Architectural style: Traditional
- Property subtype: Single Family Residence
Materials
- Wood
- Roof: Metal
Condition
- New construction: No
- Year built: 1990
Utilities & green energy
- Sewer: Septic Installed
- Water: Well
- Utilities for property: Cable Available, Wired Internet Available
Community & neighborhood
Location
- Region: Leicester
- Subdivision: Highland Hills
Other
Other facts
- Listing terms: Cash,Conventional,USDA Loan,VA Loan
- Road surface type: Asphalt, Paved
Price history
| Date | Event | Price |
|---|---|---|
| 5/26/2023 | Sold | $519,400-2%$184/sqft |
Source: | ||
| 4/22/2023 | Listed for sale | $530,000+1015.8%$188/sqft |
Source: | ||
| 6/1/2021 | Sold | $47,500-83.9%$17/sqft |
Source: Public Record Report a problem | ||
| 7/25/2019 | Sold | $295,000-9.2%$104/sqft |
Source: | ||
| 6/17/2019 | Pending sale | $325,000$115/sqft |
Source: Beverly-Hanks Downtown Asheville #3517898 Report a problem | ||
Public tax history
| Year | Property taxes | Tax assessment |
|---|---|---|
| 2025 | $1,910 +4.4% | $278,000 |
| 2024 | $1,829 +5.3% | $278,000 +2.1% |
| 2023 | $1,737 +1.6% | $272,200 |
Find assessor info on the county website
Neighborhood: 28748
Nearby schools
GreatSchools rating
- 5/10Leicester ElementaryGrades: PK-4Distance: 1.5 mi
- 6/10Clyde A Erwin Middle SchoolGrades: 7-8Distance: 6.6 mi
- 3/10Clyde A Erwin HighGrades: PK,9-12Distance: 6.5 mi
Schools provided by the listing agent
- Elementary: Leicester/Eblen
- Middle: Clyde A Erwin
- High: Clyde A Erwin
Source: Canopy MLS as distributed by MLS GRID. This data may not be complete. We recommend contacting the local school district to confirm school assignments for this home.
Get pre-qualified for a loan
At Zillow Home Loans, we can pre-qualify you in as little as 5 minutes with no impact to your credit score.An equal housing lender. NMLS #10287.
