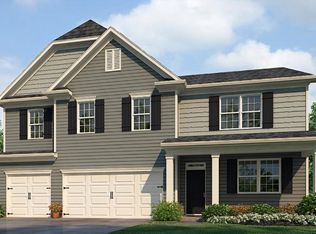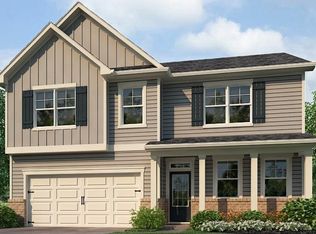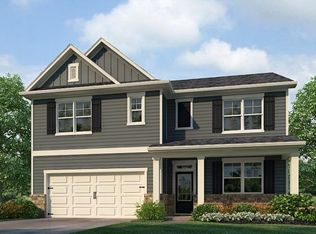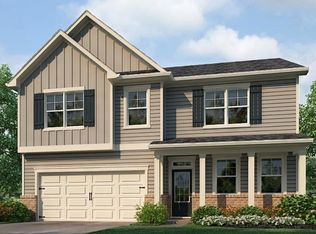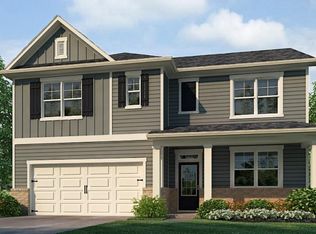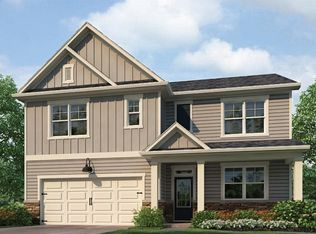Introducing the Hayden at 384 Thompson Ridge Lane in our Dallas, GA community Thompson Ridge. With a spacious and versatile floor plan designed for modern living, this beautiful home boasts five bedrooms, three full baths, and a loft that provides extra living space for work or relaxation. A highlight of the first floor is a bedroom with a full bath, perfect for guests or multigenerational living. The flex room offers endless possibilities - whether you need a home office, playroom, or gym, this space adapts to your needs. The Hayden is perfect for those who value both comfort and functionality in a home. Call us at Thompson Ridge to schedule your tour of 384 Thompson Ridge Lane in Dallas, GA today!
Active
Price cut: $6.4K (11/25)
$419,990
384 Thompson Ridge Ln, Dallas, GA 30132
5beds
2,511sqft
Est.:
Single Family Residence, Residential
Built in 2025
-- sqft lot
$-- Zestimate®
$167/sqft
$58/mo HOA
What's special
Home officeFlex roomFive bedrooms
- 88 days |
- 117 |
- 8 |
Zillow last checked: 8 hours ago
Listing updated: November 25, 2025 at 08:07am
Listing Provided by:
ANGELIA A LAWRENCE,
D.R. Horton Realty of Georgia Inc,
Cady Arnold,
D.R. Horton Realty of Georgia Inc
Source: FMLS GA,MLS#: 7661507
Tour with a local agent
Facts & features
Interior
Bedrooms & bathrooms
- Bedrooms: 5
- Bathrooms: 3
- Full bathrooms: 3
- Main level bathrooms: 1
- Main level bedrooms: 1
Rooms
- Room types: Family Room, Loft
Primary bedroom
- Features: Sitting Room
- Level: Sitting Room
Bedroom
- Features: Sitting Room
Primary bathroom
- Features: Double Vanity, Separate Tub/Shower
Dining room
- Features: Dining L, Open Concept
Kitchen
- Features: Breakfast Bar, Kitchen Island, Pantry Walk-In, Stone Counters
Heating
- Electric, Zoned
Cooling
- Central Air, Zoned
Appliances
- Included: Dishwasher, Disposal, Gas Range, Microwave, Self Cleaning Oven
- Laundry: Laundry Room, Upper Level
Features
- Crown Molding, Double Vanity, High Ceilings 9 ft Main, Smart Home, Walk-In Closet(s)
- Flooring: Carpet, Laminate, Vinyl
- Windows: None
- Basement: None
- Number of fireplaces: 1
- Fireplace features: Electric, Factory Built, Family Room
- Common walls with other units/homes: No Common Walls
Interior area
- Total structure area: 2,511
- Total interior livable area: 2,511 sqft
- Finished area above ground: 2,511
- Finished area below ground: 0
Property
Parking
- Total spaces: 2
- Parking features: Garage, Garage Faces Front, Level Driveway
- Garage spaces: 2
- Has uncovered spaces: Yes
Accessibility
- Accessibility features: None
Features
- Levels: Two
- Stories: 2
- Patio & porch: Front Porch, Patio
- Exterior features: None, No Dock
- Pool features: None
- Spa features: None
- Fencing: None
- Has view: Yes
- View description: Other
- Waterfront features: None
- Body of water: None
Lot
- Features: Back Yard, Front Yard, Landscaped, Level
Details
- Additional structures: None
- Additional parcels included: 0
- Parcel number: 0.0
- Other equipment: None
- Horse amenities: None
Construction
Type & style
- Home type: SingleFamily
- Architectural style: Craftsman
- Property subtype: Single Family Residence, Residential
Materials
- Fiber Cement
- Foundation: Slab
- Roof: Ridge Vents,Shingle
Condition
- New Construction
- New construction: Yes
- Year built: 2025
Utilities & green energy
- Electric: 110 Volts, 220 Volts in Laundry
- Sewer: Public Sewer
- Water: Public
- Utilities for property: Cable Available, Electricity Available, Natural Gas Available, Phone Available, Sewer Available, Underground Utilities, Water Available
Green energy
- Energy efficient items: None
- Energy generation: None
- Water conservation: Low-Flow Fixtures
Community & HOA
Community
- Features: Clubhouse, Homeowners Assoc, Playground, Pool, Sidewalks, Street Lights
- Security: Carbon Monoxide Detector(s), Fire Alarm, Open Access, Security System Owned, Smoke Detector(s)
- Subdivision: Thompson Ridge
HOA
- Has HOA: Yes
- Services included: Swim
- HOA fee: $700 annually
Location
- Region: Dallas
Financial & listing details
- Price per square foot: $167/sqft
- Annual tax amount: $1
- Date on market: 10/6/2025
- Cumulative days on market: 69 days
- Ownership: Fee Simple
- Electric utility on property: Yes
- Road surface type: Paved
Estimated market value
Not available
Estimated sales range
Not available
$2,504/mo
Price history
Price history
| Date | Event | Price |
|---|---|---|
| 11/25/2025 | Listed for sale | $419,990$167/sqft |
Source: | ||
| 11/25/2025 | Pending sale | $419,990-1.5%$167/sqft |
Source: | ||
| 11/13/2025 | Price change | $426,380+1.5%$170/sqft |
Source: | ||
| 10/9/2025 | Price change | $419,990-0.5%$167/sqft |
Source: | ||
| 10/9/2025 | Price change | $421,990-0.9%$168/sqft |
Source: | ||
Public tax history
Public tax history
Tax history is unavailable.BuyAbility℠ payment
Est. payment
$2,507/mo
Principal & interest
$2022
Property taxes
$280
Other costs
$205
Climate risks
Neighborhood: 30132
Nearby schools
GreatSchools rating
- 4/10Northside Elementary SchoolGrades: PK-5Distance: 3 mi
- 6/10Lena Mae Moses Middle SchoolGrades: 6-8Distance: 3.8 mi
- 7/10North Paulding High SchoolGrades: 9-12Distance: 6.3 mi
Schools provided by the listing agent
- Elementary: WC Abney
- Middle: Lena Mae Moses
- High: East Paulding
Source: FMLS GA. This data may not be complete. We recommend contacting the local school district to confirm school assignments for this home.
- Loading
- Loading
