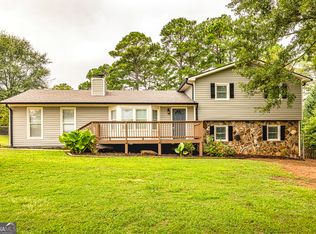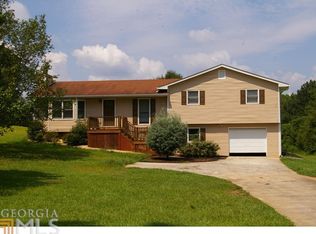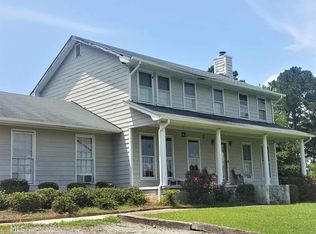Closed
$285,000
384 Thigpen Rd, Newnan, GA 30263
3beds
1,580sqft
Single Family Residence, Residential
Built in 1985
1 Acres Lot
$284,300 Zestimate®
$180/sqft
$1,945 Estimated rent
Home value
$284,300
$259,000 - $313,000
$1,945/mo
Zestimate® history
Loading...
Owner options
Explore your selling options
What's special
Charming Master On Main with Private 1-Acre Lot - Minutes from Downtown Newnan! Discover this beautifully updated 3-bedroom, 2-bathroom Cape Cod-style home in the heart of Newnan, GA! Nestled on a private 1-acre lot, this home offers peaceful living with the convenience of being just 3 miles from historic downtown Newnan. Enjoy breathtaking sunsets from the covered back deck, overlooking a fenced backyard- perfect for pets, gardening, or entertaining. Inside, you'll find new LVP flooring, beautifully updated bathroom, and a large family room with a cozy stone fireplace and views to the covered back deck. The spacious eat-in kitchen features updated appliances and more counter space than you could ask for, making it ideal for home cooks and family gatherings. The sought-after main-floor master suite provides privacy and convenience, while two additional bedrooms upstairs offer plenty of space for whatever you need. A side-entry garage adds to the curb appeal, and the ample driveway parking makes this home both inviting and functional. Located in the desirable Newnan High School district, and only a few miles from Downton Newnan, Ashley Park shopping, restaurants, healthcare facilities, and major highways (I-85 & Hwy 34) making your commute to Atlanta, Peachtree City, or Hartsfield-Jackson Airport a breeze. Whether you're a first-time homebuyer, relocating to Coweta County, or looking for a quiet retreat, this home has it all! This is the perfect opportunity to own a move-in-ready home in one of Newnan's most desirable areas. Adding to its charm, this home sits on Thigpen Road, famously mentioned in country music legend Alan Jackson's song, Drive a nostalgic nod to growing up in Newnan, GA!
Zillow last checked: 8 hours ago
Listing updated: July 22, 2025 at 10:57pm
Listing Provided by:
George T Jones,
RE/MAX Around Atlanta 678-907-3009
Bought with:
CHARLES DAVIS, 283418
Keller Williams Realty Atl Partners
Source: FMLS GA,MLS#: 7548564
Facts & features
Interior
Bedrooms & bathrooms
- Bedrooms: 3
- Bathrooms: 3
- Full bathrooms: 2
- 1/2 bathrooms: 1
- Main level bathrooms: 1
- Main level bedrooms: 1
Primary bedroom
- Features: Master on Main, Oversized Master
- Level: Master on Main, Oversized Master
Bedroom
- Features: Master on Main, Oversized Master
Primary bathroom
- Features: Tub/Shower Combo
Dining room
- Features: None
Kitchen
- Features: Cabinets Stain, Eat-in Kitchen, View to Family Room
Heating
- Central
Cooling
- Ceiling Fan(s), Central Air
Appliances
- Included: Dishwasher, Disposal, Gas Range, Microwave, Refrigerator, Tankless Water Heater
- Laundry: In Garage, Main Level
Features
- High Ceilings 9 ft Main, High Ceilings 9 ft Upper, Walk-In Closet(s)
- Flooring: Carpet, Vinyl
- Windows: None
- Basement: Crawl Space
- Number of fireplaces: 1
- Fireplace features: Factory Built, Family Room
- Common walls with other units/homes: No Common Walls
Interior area
- Total structure area: 1,580
- Total interior livable area: 1,580 sqft
- Finished area above ground: 1,580
- Finished area below ground: 0
Property
Parking
- Total spaces: 2
- Parking features: Driveway, Garage, Garage Faces Side, Kitchen Level, Level Driveway
- Garage spaces: 2
- Has uncovered spaces: Yes
Accessibility
- Accessibility features: None
Features
- Levels: Two
- Stories: 2
- Patio & porch: Covered, Deck, Front Porch, Rear Porch
- Exterior features: Private Yard, No Dock
- Pool features: None
- Spa features: None
- Fencing: Back Yard,Fenced
- Has view: Yes
- View description: Rural
- Waterfront features: None
- Body of water: None
Lot
- Size: 1 Acres
- Dimensions: 130x318
- Features: Back Yard, Level, Open Lot, Private
Details
- Additional structures: None
- Parcel number: 036A 037
- Other equipment: None
- Horse amenities: None
Construction
Type & style
- Home type: SingleFamily
- Architectural style: Cape Cod
- Property subtype: Single Family Residence, Residential
Materials
- Other
- Foundation: Block
- Roof: Composition
Condition
- Updated/Remodeled
- New construction: No
- Year built: 1985
Utilities & green energy
- Electric: 110 Volts, 220 Volts in Garage, 220 Volts in Laundry
- Sewer: Septic Tank
- Water: Public
- Utilities for property: Cable Available, Electricity Available, Natural Gas Available, Phone Available, Water Available
Green energy
- Energy efficient items: Insulation
- Energy generation: None
Community & neighborhood
Security
- Security features: Smoke Detector(s)
Community
- Community features: Near Schools, Near Shopping, Near Trails/Greenway
Location
- Region: Newnan
- Subdivision: Aspen Woods Lake
HOA & financial
HOA
- Has HOA: No
Other
Other facts
- Listing terms: Cash,Conventional,FHA,USDA Loan,VA Loan
- Ownership: Fee Simple
- Road surface type: Asphalt
Price history
| Date | Event | Price |
|---|---|---|
| 7/18/2025 | Sold | $285,000-1.7%$180/sqft |
Source: | ||
| 6/6/2025 | Pending sale | $290,000$184/sqft |
Source: | ||
| 5/30/2025 | Price change | $290,000-1.7%$184/sqft |
Source: | ||
| 5/8/2025 | Price change | $295,000-1.7%$187/sqft |
Source: | ||
| 4/11/2025 | Listed for sale | $300,000$190/sqft |
Source: | ||
Public tax history
| Year | Property taxes | Tax assessment |
|---|---|---|
| 2025 | $2,085 +4.1% | $94,330 +3.8% |
| 2024 | $2,003 +12.8% | $90,886 +18.3% |
| 2023 | $1,776 -1.4% | $76,812 +5.1% |
Find assessor info on the county website
Neighborhood: 30263
Nearby schools
GreatSchools rating
- 4/10Ruth Hill Elementary SchoolGrades: PK-5Distance: 3.4 mi
- 5/10Evans Middle SchoolGrades: 6-8Distance: 3.1 mi
- 7/10Newnan High SchoolGrades: 9-12Distance: 3.9 mi
Schools provided by the listing agent
- Elementary: Western
- Middle: Smokey Road
- High: Newnan
Source: FMLS GA. This data may not be complete. We recommend contacting the local school district to confirm school assignments for this home.
Get a cash offer in 3 minutes
Find out how much your home could sell for in as little as 3 minutes with a no-obligation cash offer.
Estimated market value
$284,300
Get a cash offer in 3 minutes
Find out how much your home could sell for in as little as 3 minutes with a no-obligation cash offer.
Estimated market value
$284,300


