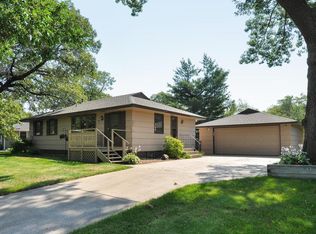Closed
$280,000
384 Territorial Rd NE, Blaine, MN 55434
4beds
1,669sqft
Single Family Residence
Built in 1960
0.27 Acres Lot
$284,200 Zestimate®
$168/sqft
$2,411 Estimated rent
Home value
$284,200
$259,000 - $313,000
$2,411/mo
Zestimate® history
Loading...
Owner options
Explore your selling options
What's special
Welcome to 384 Territorial Rd, Blaine, MN, where potential meets opportunity! This charming 4-bedroom, 2-bathroom rambler is nestled in a peaceful neighborhood, offering a perfect canvas for those looking to create their dream home. With a little TLC, this property can truly shine and become a cozy haven for its new owners.
The spacious layout provides ample room for family gatherings and entertaining guests. The living area creates a warm and inviting atmosphere. The kitchen offers plenty of space for culinary creativity!
Each of the four bedrooms provides comfort and privacy, making it ideal for a growing family or those who love to host guests.
The fully fenced backyard is perfect for outdoor activities, gardening, or simply relaxing in the fresh air. Conveniently located to shopping, dining, and entertainment options. Nearby parks, schools and pickleball courts, add to the appeal, making this a fantastic location!
Don't miss the chance to transform this diamond in the rough into your perfect home. Embrace the opportunity to add your personal touch and make lasting memories!
Zillow last checked: 8 hours ago
Listing updated: January 02, 2026 at 10:39pm
Listed by:
George H. Schmidt III 651-208-7595,
Epique Realty,
Heather Schmidt 651-208-7545
Bought with:
Kyle P Steiner
Century 21 Atwood
Source: NorthstarMLS as distributed by MLS GRID,MLS#: 6632690
Facts & features
Interior
Bedrooms & bathrooms
- Bedrooms: 4
- Bathrooms: 2
- Full bathrooms: 1
- 3/4 bathrooms: 1
Bedroom
- Level: Main
- Area: 90 Square Feet
- Dimensions: 10 x 9
Bedroom 2
- Level: Main
- Area: 130 Square Feet
- Dimensions: 13 x 10
Bedroom 3
- Level: Main
- Area: 99 Square Feet
- Dimensions: 11 x 9
Bedroom 4
- Level: Basement
- Area: 121 Square Feet
- Dimensions: 11 x 11
Family room
- Level: Basement
- Area: 209 Square Feet
- Dimensions: 19 x 11
Kitchen
- Level: Main
- Area: 187 Square Feet
- Dimensions: 17 x 11
Living room
- Level: Main
- Area: 324 Square Feet
- Dimensions: 27 x 12
Utility room
- Level: Basement
- Area: 209 Square Feet
- Dimensions: 19 x 11
Walk in closet
- Level: Basement
- Area: 110 Square Feet
- Dimensions: 11 x 10
Heating
- Forced Air
Cooling
- Central Air
Appliances
- Included: Dishwasher, Disposal, Dryer, Exhaust Fan, Freezer, Range, Refrigerator, Washer, Water Softener Owned
Features
- Basement: Block,Egress Window(s),Full,Partially Finished,Storage Space
- Has fireplace: No
Interior area
- Total structure area: 1,669
- Total interior livable area: 1,669 sqft
- Finished area above ground: 984
- Finished area below ground: 685
Property
Parking
- Total spaces: 3
- Parking features: Concrete, Garage Door Opener
- Garage spaces: 3
- Has uncovered spaces: Yes
- Details: Garage Dimensions (28 x 21), Garage Door Height (7), Garage Door Width (16)
Accessibility
- Accessibility features: None
Features
- Levels: One
- Stories: 1
- Patio & porch: Patio
- Pool features: None
- Fencing: Chain Link,Full,Wood
Lot
- Size: 0.27 Acres
- Dimensions: 155 x 101 x 60 x 140
- Features: Near Public Transit, Irregular Lot
Details
- Additional structures: Storage Shed
- Foundation area: 984
- Parcel number: 193123310069
- Zoning description: Residential-Single Family
Construction
Type & style
- Home type: SingleFamily
- Property subtype: Single Family Residence
Materials
- Block
- Roof: Age Over 8 Years,Asphalt
Condition
- New construction: No
- Year built: 1960
Utilities & green energy
- Electric: Circuit Breakers, Power Company: Connexus Energy
- Gas: Natural Gas
- Sewer: City Sewer/Connected
- Water: City Water/Connected
Community & neighborhood
Location
- Region: Blaine
- Subdivision: Donnays Oak Park 4th
HOA & financial
HOA
- Has HOA: No
Price history
| Date | Event | Price |
|---|---|---|
| 12/31/2024 | Sold | $280,000+1.8%$168/sqft |
Source: | ||
| 11/23/2024 | Pending sale | $275,000$165/sqft |
Source: | ||
| 11/21/2024 | Price change | $275,000+10%$165/sqft |
Source: | ||
| 11/19/2024 | Listed for sale | $250,000+31.6%$150/sqft |
Source: | ||
| 6/30/2008 | Sold | $189,900-2.6%$114/sqft |
Source: | ||
Public tax history
| Year | Property taxes | Tax assessment |
|---|---|---|
| 2025 | $2,890 +8.6% | $269,441 +1.8% |
| 2024 | $2,661 +3.8% | $264,645 -1% |
| 2023 | $2,564 +9.7% | $267,197 +1.4% |
Find assessor info on the county website
Neighborhood: 55434
Nearby schools
GreatSchools rating
- 7/10Madison Elementary SchoolGrades: K-5Distance: 0.1 mi
- 7/10Northdale Middle SchoolGrades: 6-8Distance: 1.2 mi
- 7/10Blaine Senior High SchoolGrades: 9-12Distance: 2.7 mi
Get a cash offer in 3 minutes
Find out how much your home could sell for in as little as 3 minutes with a no-obligation cash offer.
Estimated market value$284,200
Get a cash offer in 3 minutes
Find out how much your home could sell for in as little as 3 minutes with a no-obligation cash offer.
Estimated market value
$284,200
