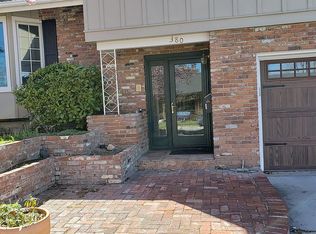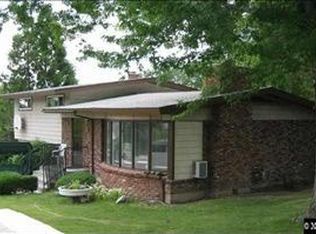Closed
$749,900
384 Sunset Dr, Reno, NV 89509
3beds
1,541sqft
Single Family Residence
Built in 1961
8,276.4 Square Feet Lot
$752,800 Zestimate®
$487/sqft
$2,666 Estimated rent
Home value
$752,800
$685,000 - $828,000
$2,666/mo
Zestimate® history
Loading...
Owner options
Explore your selling options
What's special
Welcome home to 384 Sunset Drive. Lovingly updated while still retaining its mid-century charm. Open and inviting floor plan. Spacious living room with a warm and impressive fireplace. The kitchen is a harmonious blend of form and function. Perfect for entertaining with a large butcher block center island and peninsula, refinished cabinets, gas cook top and built in double ovens. Just off the kitchen is the dining area that is adjacent to the slider out to the back patio. All new windows throughout..., the home, including some that were replaced with new enlarged windows. All new Hunter Douglas window coverings. New front door and back slider. Skylights in both bathrooms replaced. The primary suite features a spectacularly remodeled bathroom and a walk-in closet. Newer central AC, tankless water heater and new electrical panel. 30 AMP RV plug. The exterior of this home was completely redone, including new natural wood eves and fresh paint. Low maintenance yard. Paver patio and synthetic turf. Large 8’x12’ Tuff Shed, that could be insulated and used for an ADU. Large two car garage. Additional paver area on side of home that could accommodate a large RV. Raised Garden beds, full drip irrigation. New Rain Gutters. Located close to Virginia Lake, Mid-Town, Washoe County Golf Course, and Reno Tennis Center. Corner lot on a quiet cul-de-sac.
Zillow last checked: 8 hours ago
Listing updated: May 14, 2025 at 10:08am
Listed by:
Steve Blane S.38781 775-830-6613,
Ferrari-Lund Real Estate Reno
Bought with:
Kyle Carrothers, S.194774
eXp Realty, LLC
Source: NNRMLS,MLS#: 250000878
Facts & features
Interior
Bedrooms & bathrooms
- Bedrooms: 3
- Bathrooms: 2
- Full bathrooms: 2
Heating
- Forced Air, Natural Gas
Cooling
- Central Air, Refrigerated
Appliances
- Included: Dishwasher, Disposal, Double Oven, Dryer, Gas Cooktop, Refrigerator, Washer
- Laundry: In Kitchen, Laundry Area, Shelves
Features
- Breakfast Bar, Ceiling Fan(s), Kitchen Island, Pantry, Walk-In Closet(s)
- Flooring: Carpet, Ceramic Tile, Laminate
- Windows: Blinds, Double Pane Windows, Vinyl Frames
- Number of fireplaces: 1
Interior area
- Total structure area: 1,541
- Total interior livable area: 1,541 sqft
Property
Parking
- Total spaces: 2
- Parking features: Attached, Garage Door Opener, RV Access/Parking
- Attached garage spaces: 2
Features
- Stories: 1
- Patio & porch: Patio
- Exterior features: Dog Run
- Fencing: Back Yard
- Has view: Yes
- View description: Mountain(s)
Lot
- Size: 8,276 sqft
- Features: Corner Lot, Cul-De-Sac, Landscaped, Level
Details
- Parcel number: 01967014
- Zoning: Sf8
Construction
Type & style
- Home type: SingleFamily
- Property subtype: Single Family Residence
Materials
- Brick
- Foundation: Crawl Space
- Roof: Composition,Pitched,Shingle
Condition
- Year built: 1961
Utilities & green energy
- Sewer: Public Sewer
- Water: Public
- Utilities for property: Cable Available, Electricity Available, Internet Available, Natural Gas Available, Phone Available, Sewer Available, Water Available, Cellular Coverage, Water Meter Installed
Community & neighborhood
Security
- Security features: Keyless Entry, Smoke Detector(s)
Location
- Region: Reno
- Subdivision: Country Club Acres
Other
Other facts
- Listing terms: 1031 Exchange,Cash,Conventional,FHA,VA Loan
Price history
| Date | Event | Price |
|---|---|---|
| 3/11/2025 | Sold | $749,900$487/sqft |
Source: | ||
| 1/27/2025 | Pending sale | $749,900$487/sqft |
Source: | ||
| 1/24/2025 | Listed for sale | $749,900+318.9%$487/sqft |
Source: | ||
| 6/29/2012 | Sold | $179,000$116/sqft |
Source: Public Record Report a problem | ||
Public tax history
| Year | Property taxes | Tax assessment |
|---|---|---|
| 2025 | $1,040 +3% | $77,329 +3.2% |
| 2024 | $1,010 +3% | $74,914 +9.2% |
| 2023 | $981 +2.8% | $68,600 +19.1% |
Find assessor info on the county website
Neighborhood: Virginia Lake
Nearby schools
GreatSchools rating
- 9/10Jessie Beck Elementary SchoolGrades: PK-6Distance: 0.7 mi
- 6/10Darrell C Swope Middle SchoolGrades: 6-8Distance: 1.9 mi
- 7/10Reno High SchoolGrades: 9-12Distance: 1.3 mi
Schools provided by the listing agent
- Elementary: Beck
- Middle: Swope
- High: Reno
Source: NNRMLS. This data may not be complete. We recommend contacting the local school district to confirm school assignments for this home.
Get a cash offer in 3 minutes
Find out how much your home could sell for in as little as 3 minutes with a no-obligation cash offer.
Estimated market value$752,800
Get a cash offer in 3 minutes
Find out how much your home could sell for in as little as 3 minutes with a no-obligation cash offer.
Estimated market value
$752,800

