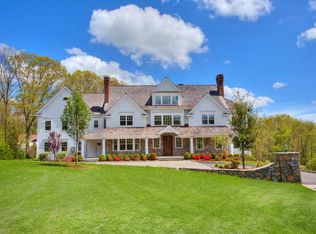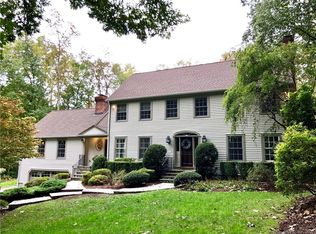Awe inspiring custom colonial on private south Wilton cul de sac. Grand foyer with beautiful millwork from the floor to the detailed ceiling. The home has 10 ft ceilings, custom windows and doors and unrivaled elegance. The living room with fireplace opens to study with hidden wet bar behind the custom millwork and a beautiful bar room with big screen TV. The dining room with fireplace opens to butlers pantry. The phenomenal kitchen has every amenity and is stunning. It is open to family room with dramatic fireplace and room for all to gather. The back hall has an enormous mudroom with 1/2 bath and a large pantry. The luxurious master suite has double master closets and a his and her bath and is itself a peaceful sanctuary. The four other bedrooms on the 2nd floor all have highend marble baths and large walk in closets. The end 2 bedrooms share a rec room. The 3rd floor man cave has 4 tvs for gaming, a huge bedroom that sleeps many, and a beautiful bath. The walk out lower level has a movie theater,a beverage &snack area, a game room and a family room with stone fireplace opens to lower patio and yard. There is also a guest room with walk in closet and bath. There is a whole house generator and a 4 car garage. The expansive back yard has a huge terrace with fire pit and room for entertaining and relaxing.It is professionally landscaped with room for a pool and court.This smart house has geothermal heat and amazingly low costs involved in running the home of your dreams!
This property is off market, which means it's not currently listed for sale or rent on Zillow. This may be different from what's available on other websites or public sources.

