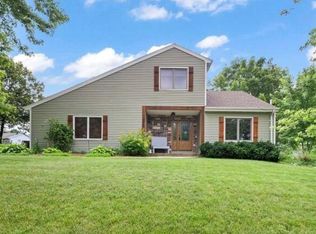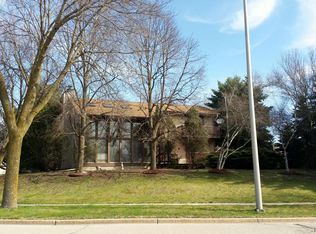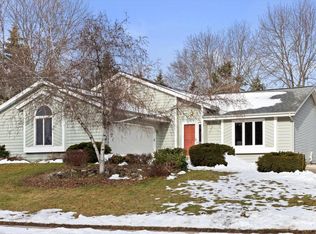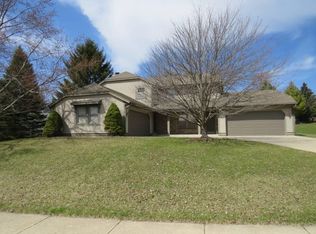Closed
$427,000
384 Stone COURT, Pewaukee, WI 53072
4beds
1,776sqft
Single Family Residence
Built in 1985
0.33 Acres Lot
$436,400 Zestimate®
$240/sqft
$2,536 Estimated rent
Home value
$436,400
$406,000 - $467,000
$2,536/mo
Zestimate® history
Loading...
Owner options
Explore your selling options
What's special
Nestled in a sought-after Pewaukee neighborhood, this split-level home is hitting the market for the first time in 37 years! Situated on a spacious lot of a quaint cul-de-sac, this home is ready for its next owners to make it their own! The bright and sunny living room is welcoming with natural light carrying to the kitchen and dining area - creating a warm and inviting atmosphere. Step outside to a large patio, perfect for entertaining or relaxing in your private backyard. It's hard to find mature trees like this in some of the new subdivisions! Updates include new vinyl siding in 2022 & furnace in 2019. Widened driveway allows for extra parking. Enjoy all that Pewaukee has to offer from top-rated schools to beautiful Pewaukee Lake, and a variety of shopping and dining options nearby!
Zillow last checked: 8 hours ago
Listing updated: March 18, 2025 at 03:41am
Listed by:
Jennie Castillo info@cb-elite.com,
Coldwell Banker Elite
Bought with:
Natalie F Wolski-Kieffer
Source: WIREX MLS,MLS#: 1907126 Originating MLS: Metro MLS
Originating MLS: Metro MLS
Facts & features
Interior
Bedrooms & bathrooms
- Bedrooms: 4
- Bathrooms: 2
- Full bathrooms: 2
Primary bedroom
- Level: Upper
- Area: 165
- Dimensions: 15 x 11
Bedroom 2
- Level: Upper
- Area: 143
- Dimensions: 13 x 11
Bedroom 3
- Level: Upper
- Area: 100
- Dimensions: 10 x 10
Bedroom 4
- Level: Lower
- Area: 121
- Dimensions: 11 x 11
Bathroom
- Features: Dual Entry Off Master Bedroom, Shower Over Tub, Shower Stall
Dining room
- Level: Main
- Area: 121
- Dimensions: 11 x 11
Family room
- Level: Lower
- Area: 345
- Dimensions: 23 x 15
Kitchen
- Level: Main
- Area: 110
- Dimensions: 11 x 10
Living room
- Level: Main
- Area: 187
- Dimensions: 17 x 11
Heating
- Natural Gas, Forced Air
Cooling
- Central Air
Appliances
- Included: Dryer, Microwave, Oven, Range, Refrigerator, Washer
Features
- High Speed Internet
- Flooring: Wood or Sim.Wood Floors
- Basement: Block,Full
Interior area
- Total structure area: 1,776
- Total interior livable area: 1,776 sqft
Property
Parking
- Total spaces: 2
- Parking features: Garage Door Opener, Attached, 2 Car
- Attached garage spaces: 2
Features
- Levels: Multi-Level
- Patio & porch: Patio
Lot
- Size: 0.33 Acres
- Features: Sidewalks
Details
- Parcel number: PWV0903045
- Zoning: Res
- Special conditions: Arms Length
Construction
Type & style
- Home type: SingleFamily
- Architectural style: Other
- Property subtype: Single Family Residence
Materials
- Vinyl Siding
Condition
- 21+ Years
- New construction: No
- Year built: 1985
Utilities & green energy
- Sewer: Public Sewer
- Water: Public
- Utilities for property: Cable Available
Community & neighborhood
Location
- Region: Pewaukee
- Subdivision: Willow Grove, Add 2
- Municipality: Pewaukee
Price history
| Date | Event | Price |
|---|---|---|
| 3/18/2025 | Sold | $427,000+2.9%$240/sqft |
Source: | ||
| 2/20/2025 | Contingent | $415,000$234/sqft |
Source: | ||
| 2/17/2025 | Listed for sale | $415,000$234/sqft |
Source: | ||
Public tax history
| Year | Property taxes | Tax assessment |
|---|---|---|
| 2023 | $3,044 -11.4% | $267,500 |
| 2022 | $3,435 -1% | $267,500 +5.9% |
| 2021 | $3,470 -8.8% | $252,600 |
Find assessor info on the county website
Neighborhood: 53072
Nearby schools
GreatSchools rating
- 8/10Horizon SchoolGrades: 3-5Distance: 1.2 mi
- 9/10Asa Clark Middle SchoolGrades: 6-8Distance: 1.3 mi
- 10/10Pewaukee High SchoolGrades: 9-12Distance: 1.4 mi
Schools provided by the listing agent
- Middle: Asa Clark
- High: Pewaukee
- District: Pewaukee
Source: WIREX MLS. This data may not be complete. We recommend contacting the local school district to confirm school assignments for this home.

Get pre-qualified for a loan
At Zillow Home Loans, we can pre-qualify you in as little as 5 minutes with no impact to your credit score.An equal housing lender. NMLS #10287.
Sell for more on Zillow
Get a free Zillow Showcase℠ listing and you could sell for .
$436,400
2% more+ $8,728
With Zillow Showcase(estimated)
$445,128


