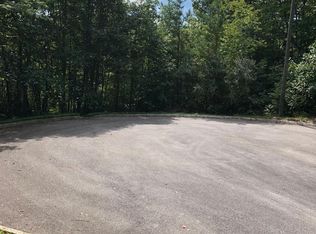Sold for $1,095,000 on 09/19/25
$1,095,000
384 Stephens Rd, Rocky Top, TN 37769
4beds
4,950sqft
Single Family Residence, Residential
Built in 1974
35.79 Acres Lot
$1,093,400 Zestimate®
$221/sqft
$3,635 Estimated rent
Home value
$1,093,400
$897,000 - $1.33M
$3,635/mo
Zestimate® history
Loading...
Owner options
Explore your selling options
What's special
Wow! You won't want to miss out on this incredible and one-of-a-kind property! This basement rancher truly has it all! All main-level living with 3 bedrooms and two full baths, with a full walk-out basement! The main floor comes complete with a large and open kitchen with an island, tons of cabinet space, a double oven, room for a dining room table and lots of windows to let in the beautiful natural light! The formal living room/den has a lovely wood burning fireplace! The primary en-suite has access to the deck overlooking the pool! Reverse osmosis system with a tap/faucet at the kitchen sink! Downstairs in the basement, you will find a large open area-perfect for entertaining, as well as a huge additional bedroom, a full bath, and a great flex space that would make a great home gym, office, or even to be used as storage! The backyard is a private and beautiful oasis with a covered deck, a firepit, a zip line, and an in-ground pool with a slide and diving board. The saltwater system, slide and pool liner were all replaced in 2019! Located on nearly 36 acres with 4 pastures with fencing for large or small animals, 3 springs, creek, a CAVE, horse barn with 4 stalls and storage for hay, a large chicken coup with indoor & outdoor access for the chickens, and beautiful Cumberland Mountain views! The many trails throughout the property are perfect for horseback riding, 4-wheeling, hiking, or mountain biking-all in your backyard! Located only minutes from Norris Lake, Dam, and State Park. 5 minutes from I-75, and just a short 30 minutes to Knoxville! Whether you are looking to have a small farm, or the ability to live off your own land, or are a sportsman/hunting/outdoor enthusiast, this unique property has it all!
Zillow last checked: 8 hours ago
Listing updated: September 19, 2025 at 01:23pm
Listed by:
Corinne Hampton 865-934-9097,
King Real Estate Services, Inc.,
John King
Bought with:
NON MEMBER, 105
NON MEMBER FIRM
Source: GSMAR, GSMMLS,MLS#: 305860
Facts & features
Interior
Bedrooms & bathrooms
- Bedrooms: 4
- Bathrooms: 3
- Full bathrooms: 3
- Main level bedrooms: 3
Heating
- Central, Electric
Cooling
- Central Air, Electric
Appliances
- Included: Dishwasher, Disposal, Double Oven, Electric Range, Microwave, Refrigerator, Water Purifier
- Laundry: Laundry Closet, Main Level
Features
- Breakfast Bar, Eat-in Kitchen, Formal Dining, Great Room, Kitchen Island, Storage, Walk-In Shower(s)
- Flooring: Carpet, Hardwood, Tile
- Basement: Finished,Full,Walk-Out Access
- Number of fireplaces: 2
- Fireplace features: Wood Burning
Interior area
- Total structure area: 4,950
- Total interior livable area: 4,950 sqft
- Finished area above ground: 2,475
- Finished area below ground: 2,475
Property
Parking
- Total spaces: 2
- Parking features: Garage, Main Level Garage
- Garage spaces: 2
Features
- Levels: Two
- Stories: 2
- Patio & porch: Covered, Deck, Patio
- Pool features: Diving Board, In Ground, Liner, Salt Water
- Fencing: Wood
Lot
- Size: 35.79 Acres
- Features: Cleared, Farm, Meadow, Pasture, Private, Country Setting
Details
- Additional structures: Barn(s), Garage(s)
- Parcel number: 009 05903 000
- Zoning: R1
Construction
Type & style
- Home type: SingleFamily
- Architectural style: Traditional
- Property subtype: Single Family Residence, Residential
Materials
- Stone
- Foundation: Basement
Condition
- New construction: No
- Year built: 1974
Utilities & green energy
- Sewer: Septic Tank
- Water: Public
- Utilities for property: Cable Available, Cable Connected, Electricity Available, Electricity Connected, High Speed Internet Available, High Speed Internet Connected, Internet Connected, Water Available
Community & neighborhood
Security
- Security features: Security System
Location
- Region: Rocky Top
- Subdivision: None
Other
Other facts
- Listing terms: Cash,Conventional,VA Loan
- Road surface type: Paved
Price history
| Date | Event | Price |
|---|---|---|
| 9/19/2025 | Sold | $1,095,000$221/sqft |
Source: | ||
| 7/22/2025 | Pending sale | $1,095,000$221/sqft |
Source: | ||
| 6/27/2025 | Price change | $1,095,000-1.4%$221/sqft |
Source: | ||
| 6/13/2025 | Price change | $1,110,000-0.9%$224/sqft |
Source: | ||
| 6/6/2025 | Price change | $1,120,000-2.2%$226/sqft |
Source: | ||
Public tax history
| Year | Property taxes | Tax assessment |
|---|---|---|
| 2024 | $1,871 | $71,175 |
| 2023 | $1,871 | $71,175 |
| 2022 | $1,871 | $71,175 |
Find assessor info on the county website
Neighborhood: 37769
Nearby schools
GreatSchools rating
- 5/10Lake City Elementary SchoolGrades: PK-5Distance: 1.2 mi
- 4/10Lake City Middle SchoolGrades: 6-8Distance: 1.2 mi
- 4/10Anderson County High SchoolGrades: 9-12Distance: 4.7 mi

Get pre-qualified for a loan
At Zillow Home Loans, we can pre-qualify you in as little as 5 minutes with no impact to your credit score.An equal housing lender. NMLS #10287.
