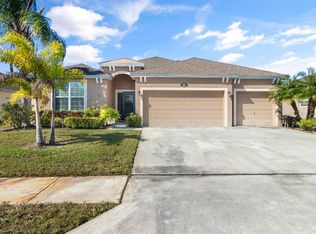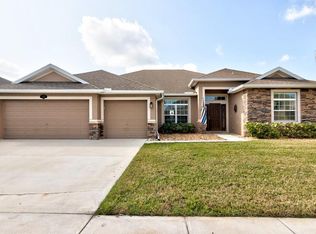Sold for $419,000 on 06/03/25
$419,000
384 Sebastian Crossings Blvd, Sebastian, FL 32958
4beds
2,343sqft
Single Family Residence
Built in 2014
9,000 Square Feet Lot
$402,300 Zestimate®
$179/sqft
$2,686 Estimated rent
Home value
$402,300
$362,000 - $451,000
$2,686/mo
Zestimate® history
Loading...
Owner options
Explore your selling options
What's special
This 4-bed, 3-bath CBS home offers 2,343 sq. ft. of value & elegance. The split-plan layout features ceramic tile throughout, plantation shutters, and a spacious primary suite w/space for a reading nook or office. In the heart of the home enjoy granite countertops, stainless steel appliances, and a large walk-in pantry for all your storage needs. The screened lanai is perfect for entertaining and opens up to a private fenced yard. Located in a gated community near schools, Aquatic Center, St. Sebastian River Preserve, and the Sebastian waterfront, this home blends comfort & convenience.
Zillow last checked: 8 hours ago
Listing updated: June 03, 2025 at 02:46pm
Listed by:
Cindy Frye 772-532-7420,
One Sotheby's Int'l Realty,
Scott B Oberlink 772-643-3181,
One Sotheby's Int'l Realty
Bought with:
NON-MLS AGENT
NON MLS
Source: Realtor Association of Indian River County,MLS#: 287514 Originating MLS: Indian River
Originating MLS: Indian River
Facts & features
Interior
Bedrooms & bathrooms
- Bedrooms: 4
- Bathrooms: 3
- Full bathrooms: 3
Bedroom
- Dimensions: 23x12
Bedroom
- Dimensions: 11x12
Bedroom
- Dimensions: 11x12
Bedroom
- Dimensions: 11x12
Breakfast room nook
- Dimensions: 7x10
Dining room
- Dimensions: 13x10
Family room
- Dimensions: 14x19
Kitchen
- Dimensions: 15x11
Laundry
- Dimensions: 7x7
Living room
- Dimensions: 14x13
Porch
- Dimensions: 13x10
Screened porch
- Dimensions: 14x12
Heating
- Central
Cooling
- Central Air
Appliances
- Included: Dryer, Dishwasher, Electric Water Heater, Disposal, Microwave, Range, Refrigerator, Washer
- Laundry: Washer Hookup, Dryer Hookup, Laundry Room
Features
- Attic, Pantry, Pull Down Attic Stairs, Split Bedrooms, Walk-In Closet(s)
- Flooring: Tile
- Doors: Sliding Doors
- Windows: Blinds, Single Hung, Window Treatments
- Attic: Pull Down Stairs
- Has fireplace: No
Interior area
- Total interior livable area: 2,343 sqft
Property
Parking
- Total spaces: 2
- Parking features: Attached, Driveway, Garage
- Attached garage spaces: 2
- Has uncovered spaces: Yes
Features
- Levels: One
- Stories: 1
- Patio & porch: Covered, Porch, Screened
- Exterior features: Awning(s), Enclosed Porch, Fence, Sprinkler/Irrigation, Porch, Rain Gutters
- Pool features: None
- Has view: Yes
- View description: Other
- Waterfront features: None
Lot
- Size: 9,000 sqft
- Dimensions: 75 x 120
- Features: < 1/4 Acre
Details
- Parcel number: 31382200002000000028.0
- Zoning: ,
- Zoning description: Residential
Construction
Type & style
- Home type: SingleFamily
- Architectural style: One Story
- Property subtype: Single Family Residence
Materials
- Block, Concrete, Stucco
- Roof: Shingle
Condition
- New construction: No
- Year built: 2014
Utilities & green energy
- Sewer: Public Sewer
- Water: Public
Community & neighborhood
Security
- Security features: Gated Community, Key Card Entry
Community
- Community features: Handicap Access, Sidewalks, Trails/Paths, Gutter(s)
Location
- Region: Sebastian
- Subdivision: Sebastian Crossings
HOA & financial
HOA
- Has HOA: Yes
- HOA fee: $145 monthly
- Services included: Maintenance Grounds, Security
- Association name: AR Choice
Other
Other facts
- Listing terms: Cash,FHA,New Loan,VA Loan
- Ownership: Single Family/Other
- Road surface type: Paved
Price history
| Date | Event | Price |
|---|---|---|
| 6/3/2025 | Sold | $419,000$179/sqft |
Source: | ||
| 5/8/2025 | Pending sale | $419,000$179/sqft |
Source: | ||
| 4/28/2025 | Contingent | $419,000$179/sqft |
Source: | ||
| 4/23/2025 | Listed for sale | $419,000-1.4%$179/sqft |
Source: | ||
| 4/16/2025 | Listing removed | $425,000$181/sqft |
Source: | ||
Public tax history
| Year | Property taxes | Tax assessment |
|---|---|---|
| 2024 | $3,460 +13.3% | $225,557 +3% |
| 2023 | $3,055 +2.2% | $218,987 +3% |
| 2022 | $2,988 +0.3% | $212,608 +3% |
Find assessor info on the county website
Neighborhood: 32958
Nearby schools
GreatSchools rating
- 8/10Treasure Coast Elementary SchoolGrades: K-5Distance: 1.7 mi
- 6/10Sebastian River Middle SchoolGrades: 6-8Distance: 0.1 mi
- 5/10Sebastian River High SchoolGrades: 9-12Distance: 0.9 mi

Get pre-qualified for a loan
At Zillow Home Loans, we can pre-qualify you in as little as 5 minutes with no impact to your credit score.An equal housing lender. NMLS #10287.
Sell for more on Zillow
Get a free Zillow Showcase℠ listing and you could sell for .
$402,300
2% more+ $8,046
With Zillow Showcase(estimated)
$410,346
