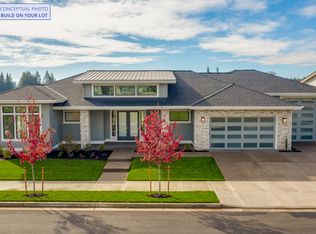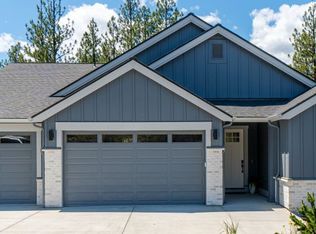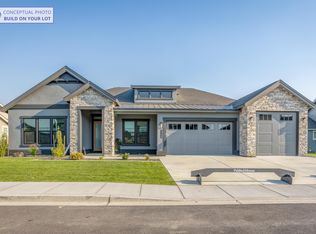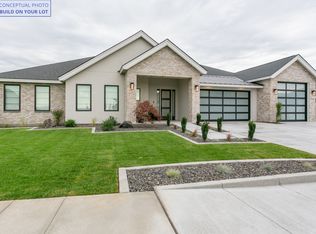The award-winning Robinson Plan brings all the best of show to our most satisfied clients. This home features an open floor plan designed for comfort and style while showcasing all the details. With a boastful kitchen, oversized Quartz Island with multi-tier entertainment bar, and a distinctive walk-in "hidden" pantry. The large great room windows capture the outdoor grace and living spaces that cater to gatherings, relaxation, and fun. Flanking the main living space is a well-planned flex space that is suited for quiet retreats, an office, or a secondary family room. The primary suite is prized with a free-standing soaking tub, a walk-in shower, and large walk-in closet adjoined to a spacious bedroom with a private patio retreat and vaulted ceilings.Have Pahlisch Select build your dream home on your land by choosing this plan or having us customize one for you and your family. Please Note: Pricing reflects the price of the home itself and does not include property. The Buyer is responsible for providing the property on which these plans will be built.
This property is off market, which means it's not currently listed for sale or rent on Zillow. This may be different from what's available on other websites or public sources.




