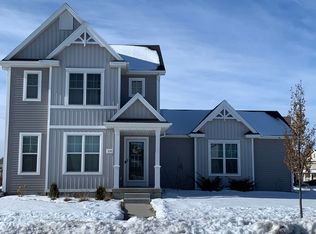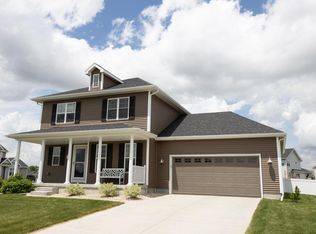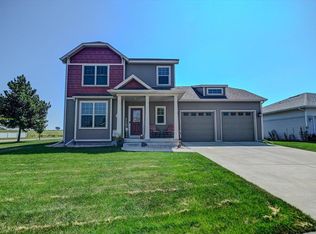Closed
$430,000
384 South Musket Ridge Drive, Sun Prairie, WI 53590
3beds
1,571sqft
Single Family Residence
Built in 2016
0.26 Acres Lot
$439,500 Zestimate®
$274/sqft
$2,790 Estimated rent
Home value
$439,500
$413,000 - $470,000
$2,790/mo
Zestimate® history
Loading...
Owner options
Explore your selling options
What's special
Located in a desirable neighborhood, this charming home offers ultimate convenience near top-rated schools, vibrant downtown Sun Prairie, and easy Interstate access. The open-concept main floor boasts a spacious living area, a bright kitchen with ample storage, and a dining space perfect for entertaining. A first-floor laundry room enhances daily living. Upstairs, you?ll find three generous bedrooms, including a primary suite with a walk-in closet and private ensuite bath. Outside, enjoy a large patio and a lush backyard ideal for relaxation or play. The expansive lower level with an egress window is ready for your custom touches. A three-car garage completes this must-see home! Don?t miss your chance to call this conveniently located gem your home. UHP Ultimate home warranty included.
Zillow last checked: 8 hours ago
Listing updated: March 22, 2025 at 09:10am
Listed by:
Joshua Holt 608-345-6594,
Keller Williams Lake Country
Bought with:
Nina Ristow
Source: WIREX MLS,MLS#: 1991483 Originating MLS: South Central Wisconsin MLS
Originating MLS: South Central Wisconsin MLS
Facts & features
Interior
Bedrooms & bathrooms
- Bedrooms: 3
- Bathrooms: 3
- Full bathrooms: 2
- 1/2 bathrooms: 1
Primary bedroom
- Level: Upper
- Area: 182
- Dimensions: 14 x 13
Bedroom 2
- Level: Upper
- Area: 100
- Dimensions: 10 x 10
Bedroom 3
- Level: Upper
- Area: 100
- Dimensions: 10 x 10
Bathroom
- Features: Stubbed For Bathroom on Lower, At least 1 Tub, Master Bedroom Bath: Full, Master Bedroom Bath, Master Bedroom Bath: Walk-In Shower
Kitchen
- Level: Main
- Area: 150
- Dimensions: 15 x 10
Living room
- Level: Main
- Area: 195
- Dimensions: 15 x 13
Heating
- Natural Gas, Forced Air
Cooling
- Central Air
Appliances
- Included: Range/Oven, Refrigerator, Dishwasher, Microwave, Disposal, Washer, Dryer, Water Softener
Features
- Walk-In Closet(s), Central Vacuum, High Speed Internet, Kitchen Island
- Flooring: Wood or Sim.Wood Floors
- Windows: Low Emissivity Windows
- Basement: Full,Exposed,Full Size Windows,Sump Pump,8'+ Ceiling,Radon Mitigation System,Concrete
Interior area
- Total structure area: 1,571
- Total interior livable area: 1,571 sqft
- Finished area above ground: 1,571
- Finished area below ground: 0
Property
Parking
- Total spaces: 3
- Parking features: 3 Car, Attached, Garage Door Opener
- Attached garage spaces: 3
Features
- Levels: Two
- Stories: 2
- Patio & porch: Patio
Lot
- Size: 0.26 Acres
Details
- Parcel number: 081109266232
- Zoning: RES
- Special conditions: Arms Length
Construction
Type & style
- Home type: SingleFamily
- Architectural style: Colonial
- Property subtype: Single Family Residence
Materials
- Vinyl Siding
Condition
- 6-10 Years
- New construction: No
- Year built: 2016
Utilities & green energy
- Sewer: Public Sewer
- Water: Public
- Utilities for property: Cable Available
Green energy
- Indoor air quality: Contaminant Control
Community & neighborhood
Location
- Region: Sun Prairie
- Subdivision: Meadow Crossing
- Municipality: Sun Prairie
HOA & financial
HOA
- Has HOA: Yes
- HOA fee: $162 annually
Price history
| Date | Event | Price |
|---|---|---|
| 3/21/2025 | Sold | $430,000+0%$274/sqft |
Source: | ||
| 2/7/2025 | Pending sale | $429,900$274/sqft |
Source: | ||
| 1/21/2025 | Contingent | $429,900$274/sqft |
Source: | ||
| 1/15/2025 | Listed for sale | $429,900+3.6%$274/sqft |
Source: | ||
| 8/4/2023 | Sold | $414,900-2.4%$264/sqft |
Source: | ||
Public tax history
| Year | Property taxes | Tax assessment |
|---|---|---|
| 2024 | $7,577 +10.2% | $401,300 |
| 2023 | $6,877 +7.5% | $401,300 +33.6% |
| 2022 | $6,396 +2.1% | $300,300 |
Find assessor info on the county website
Neighborhood: 53590
Nearby schools
GreatSchools rating
- 3/10Northside Elementary SchoolGrades: PK-5Distance: 1.5 mi
- 3/10Prairie View Middle SchoolGrades: 6-8Distance: 3 mi
- 9/10Sun Prairie East High SchoolGrades: 9-12Distance: 0.6 mi
Schools provided by the listing agent
- Elementary: Northside
- Middle: Central Heights
- High: Sun Prairie East
- District: Sun Prairie
Source: WIREX MLS. This data may not be complete. We recommend contacting the local school district to confirm school assignments for this home.

Get pre-qualified for a loan
At Zillow Home Loans, we can pre-qualify you in as little as 5 minutes with no impact to your credit score.An equal housing lender. NMLS #10287.
Sell for more on Zillow
Get a free Zillow Showcase℠ listing and you could sell for .
$439,500
2% more+ $8,790
With Zillow Showcase(estimated)
$448,290

