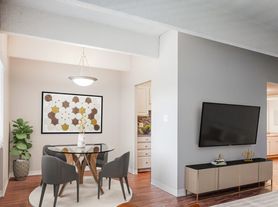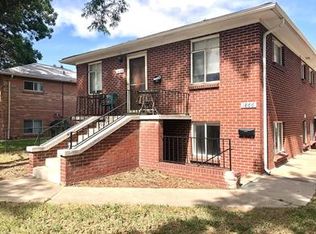MOVE IN READY TOP FLOOR UNIT - where comfort meets convenience! This beautifully upgraded 2-bedroom, 2-bath condo offers modern living in a prime location. Renovated in 2020, the unit features contemporary finishes, an open floor plan, and plenty of natural light throughout. Steps away from the elevator for added convenience, this unit boasts stainless steel appliances, newer electrical panel, and updated heating and cooling! One of the standout features of this home is its unbeatable location situated directly next to the stunning 51-acre Expo Park. Whether you're into morning jogs, afternoon picnics, or weekend sports, you'll love having expansive green space just steps from your door. Located within the highly regarded Cherry Creek School District and also nearby is the popular Gardens on Havana shopping center, home to Sprouts, Target, Kohl's, and a wide variety of dining options. Did we mention Costco is also just a short drive away?! Enjoy a well-maintained community, easy access to shopping, dining, and public transportation, and the perfect blend of urban convenience and outdoor serenity.
Condo for rent
$1,800/mo
384 S Ironton St APT 408, Aurora, CO 80012
2beds
840sqft
Price may not include required fees and charges.
Condo
Available now
No pets
Central air
Shared laundry
1 Carport space parking
Forced air, fireplace
What's special
Modern livingNewer electrical panelStainless steel appliancesExpansive green spaceOpen floor planPlenty of natural lightUpdated heating and cooling
- 49 days |
- -- |
- -- |
Travel times
Looking to buy when your lease ends?
Consider a first-time homebuyer savings account designed to grow your down payment with up to a 6% match & a competitive APY.
Facts & features
Interior
Bedrooms & bathrooms
- Bedrooms: 2
- Bathrooms: 2
- Full bathrooms: 2
Heating
- Forced Air, Fireplace
Cooling
- Central Air
Appliances
- Included: Dishwasher, Disposal, Microwave, Oven, Refrigerator
- Laundry: Shared
Features
- Eat-in Kitchen, Elevator, Granite Counters, High Ceilings, Storage, View
- Flooring: Laminate
- Has fireplace: Yes
Interior area
- Total interior livable area: 840 sqft
Property
Parking
- Total spaces: 1
- Parking features: Carport, Covered
- Has carport: Yes
- Details: Contact manager
Features
- Exterior features: Balcony, Clubhouse, Eat-in Kitchen, Elevator, Fire Pit, Fitness Center, Flooring: Laminate, Garden, Garden Area, Gated, Granite Counters, Heating system: Forced Air, High Ceilings, Laundry, Parking, Pets - No, Pool, Storage
- Has view: Yes
- View description: City View
Details
- Parcel number: 197314218049
Construction
Type & style
- Home type: Condo
- Property subtype: Condo
Condition
- Year built: 1974
Building
Management
- Pets allowed: No
Community & HOA
Community
- Features: Clubhouse, Fitness Center, Pool
- Security: Gated Community
HOA
- Amenities included: Fitness Center, Pool
Location
- Region: Aurora
Financial & listing details
- Lease term: 6 Months
Price history
| Date | Event | Price |
|---|---|---|
| 9/23/2025 | Listed for rent | $1,800+20.1%$2/sqft |
Source: REcolorado #6864291 | ||
| 8/7/2023 | Sold | $210,000-2.3%$250/sqft |
Source: | ||
| 4/30/2021 | Sold | $215,000+16.2%$256/sqft |
Source: Public Record | ||
| 1/13/2021 | Listing removed | -- |
Source: | ||
| 1/7/2021 | Listed for sale | $185,000+41%$220/sqft |
Source: Key Real Estate Group Llc #6487077 | ||
Neighborhood: Expo Park
There are 3 available units in this apartment building

