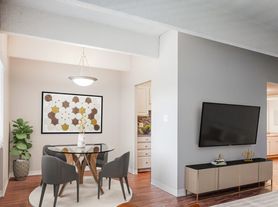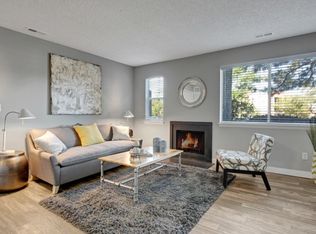For Rent: 384 S Ironton Street Unit #214, Aurora, CO 80012
Bright and comfortable 2-bedroom, 2-bath condo in a fantastic location! This 840 sq. ft. unit offers convenience, updates, and great amenities.
Features & Updates:
Freshly painted throughout
New range, new dishwasher, new master bath toilet, new master bath shower faucet, new main bath sink faucet, and new window coverings
Laminated wood floors for easy maintenance
New bathtub faucet and modern finishes
Nice view overlooking the swimming pool and clubhouse
Rooftop Deck
Elevator and accessible ramp
Rooftop Deck
1 covered reserved parking spot with small storage, plus additional open, non-covered parking
Only one common wall for added privacy
Location Highlights:
Right on the Highline Canal Trail perfect for walking, running, or biking
Steps from Expo Park, featuring a dog area, tennis courts, basketball courts, ponds, community center, and playgrounds
Just mile to Highline Elementary School
Close to shops and restaurants
A short walk to Common Ground Golf Course
Only 4 miles to Anschutz Children's Hospital
Don't miss this clean, move-in ready condo in a prime Aurora location with tons of nearby recreation and amenities!
Owner pays for water and trash. 1 year lease.
Apartment for rent
Accepts Zillow applications
$1,395/mo
384 S Ironton St APT 214, Aurora, CO 80012
2beds
840sqft
Price may not include required fees and charges.
Apartment
Available now
Cats OK
Central air
Shared laundry
Detached parking
Baseboard
What's special
Modern finishesRooftop deckNew rangeNew window coveringsNew bathtub faucetNew dishwasherNew master bath toilet
- 18 days |
- -- |
- -- |
Travel times
Facts & features
Interior
Bedrooms & bathrooms
- Bedrooms: 2
- Bathrooms: 2
- Full bathrooms: 2
Heating
- Baseboard
Cooling
- Central Air
Appliances
- Included: Dishwasher, Freezer, Microwave, Oven, Range, Refrigerator
- Laundry: Shared
Features
- View
- Flooring: Hardwood
Interior area
- Total interior livable area: 840 sqft
Property
Parking
- Parking features: Detached, Off Street
- Details: Contact manager
Accessibility
- Accessibility features: Disabled access
Features
- Exterior features: Backs to park, Bicycle storage, Courtyard, Garbage included in rent, Heating system: Baseboard, New paint, Quiet location, Recent upgrades, Rooftop Deck, View Type: Nice view, Water included in rent
Details
- Parcel number: 197314218041
Construction
Type & style
- Home type: Apartment
- Property subtype: Apartment
Utilities & green energy
- Utilities for property: Garbage, Water
Building
Management
- Pets allowed: Yes
Community & HOA
Community
- Features: Pool
HOA
- Amenities included: Pool
Location
- Region: Aurora
Financial & listing details
- Lease term: 1 Year
Price history
| Date | Event | Price |
|---|---|---|
| 10/24/2025 | Listed for rent | $1,395+21.4%$2/sqft |
Source: Zillow Rentals | ||
| 6/24/2020 | Listing removed | $1,149$1/sqft |
Source: Paradise Realty #7117988 | ||
| 2/28/2020 | Listed for rent | $1,149-3.8%$1/sqft |
Source: Zillow Rental Manager | ||
| 5/8/2017 | Listing removed | $1,195$1/sqft |
Source: Zillow Rental Manager | ||
| 3/28/2017 | Listed for rent | $1,195$1/sqft |
Source: Zillow Rental Manager | ||
Neighborhood: Expo Park
There are 3 available units in this apartment building

