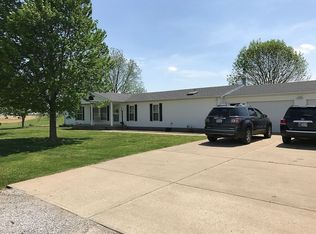Move in and feel right at home! This 3 br 2.5 ba brick home sits on a corner lot that is 125?X149?. The lot has mature trees, landscaping, extra storage sheds and a 2 car detached garage that is extra deep with a work area. Walk in the front door to a spacious 18?X18? living room with a brick gas fireplace. The master br is a huge 16x12 with 2 walk -in closets and a ? ba. The second br (11?6?X11?6?) has a good-sized deep closet. The 3rd br (15?8?X9?) is in the attic with hardwood floors, 2 built-in chest of drawers and lots of storage. There is also a sitting area (14?X5?) with hardwood floors in the attic area. The eat-in kitchen is 17?10?X8?6? and has real wood cabinets, elect. range and refrigerator. The walkout basement is a great space for cooking since it also has an elect. range, refrigerator and sink. There is plenty of room left to have a pool table and a conversation grouping to entertain your guests. You will also find a toilet, shower, storage rooms and utility /work area.
This property is off market, which means it's not currently listed for sale or rent on Zillow. This may be different from what's available on other websites or public sources.

