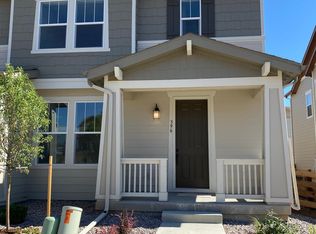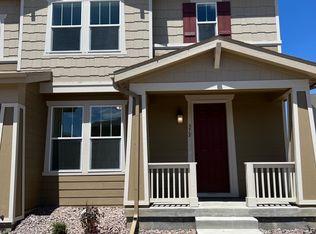Sold for $497,000
$497,000
384 Rodden Dr, Erie, CO 80516
2beds
1,484sqft
Attached Dwelling, 1/2 Duplex, Townhouse
Built in 2022
2,320 Square Feet Lot
$497,900 Zestimate®
$335/sqft
$2,494 Estimated rent
Home value
$497,900
$473,000 - $523,000
$2,494/mo
Zestimate® history
Loading...
Owner options
Explore your selling options
What's special
BETTER THAN BRAND NEW!!!!! $20,000 in builder upgrades including custom kitchen cabinets with glass doors and soft close drawers, gourmet appliance package, white quartz countertop with bar seating, PLUS owner improvements of electric silhouette blinds, 2 built in tvs, patio railing, extra lights, custom cabinets in the office and a murphy bed in the guest bedroom so you are always ready for company! The garage has an EV charger and all the Elfa shelving in the garage and storage area is included. No space is wasted in this functional floorplan! Guests can park in front. Enjoy the fantastic community amenities of Collier's Hill, pool, play area, exercise room, and hiking/biking trails.
Zillow last checked: 8 hours ago
Listing updated: October 23, 2025 at 03:55pm
Listed by:
Irene Shaffer 303-717-4803,
RE/MAX of Boulder, Inc
Bought with:
Heather Krueger
Real Estate by Krueger LLC
Source: IRES,MLS#: 1042683
Facts & features
Interior
Bedrooms & bathrooms
- Bedrooms: 2
- Bathrooms: 3
- Full bathrooms: 1
- 3/4 bathrooms: 1
- 1/2 bathrooms: 1
Primary bedroom
- Area: 176
- Dimensions: 16 x 11
Bedroom 2
- Area: 120
- Dimensions: 12 x 10
Kitchen
- Area: 180
- Dimensions: 20 x 9
Living room
- Area: 264
- Dimensions: 22 x 12
Heating
- Forced Air
Cooling
- Central Air
Appliances
- Included: Gas Range/Oven, Dishwasher, Refrigerator, Washer, Dryer, Microwave
- Laundry: Washer/Dryer Hookups, Upper Level
Features
- Study Area, Open Floorplan, Pantry, Walk-In Closet(s), Loft, Kitchen Island, Split Bedroom Floor Plan, Open Floor Plan, Walk-in Closet
- Flooring: Tile, Carpet
- Windows: Window Coverings, Skylight(s), Skylights
- Basement: None,Crawl Space
- Has fireplace: Yes
- Fireplace features: Gas, Gas Log, Living Room
- Common walls with other units/homes: End Unit
Interior area
- Total structure area: 1,484
- Total interior livable area: 1,484 sqft
- Finished area above ground: 1,484
- Finished area below ground: 0
Property
Parking
- Total spaces: 2
- Parking features: Garage - Attached
- Attached garage spaces: 2
- Details: Garage Type: Attached
Features
- Levels: Two
- Stories: 2
- Patio & porch: Patio
- Exterior features: Private Lawn Sprinklers
- Has spa: Yes
- Fencing: Fenced
- Has view: Yes
- View description: Hills
Lot
- Size: 2,320 sqft
- Features: Curbs, Gutters, Sidewalks
Details
- Parcel number: R8963286
- Zoning: RES
- Special conditions: Private Owner
Construction
Type & style
- Home type: Townhouse
- Architectural style: Contemporary/Modern
- Property subtype: Attached Dwelling, 1/2 Duplex, Townhouse
- Attached to another structure: Yes
Materials
- Wood/Frame
- Roof: Composition
Condition
- Not New, Previously Owned
- New construction: No
- Year built: 2022
Details
- Builder name: KB Home
Utilities & green energy
- Electric: Electric, United Power
- Gas: Natural Gas, Black Hills
- Sewer: City Sewer
- Water: City Water, Town of Erie
- Utilities for property: Natural Gas Available, Electricity Available
Community & neighborhood
Community
- Community features: Clubhouse, Pool, Playground, Fitness Center, Park, Hiking/Biking Trails
Location
- Region: Erie
- Subdivision: Colliers Hill Fg 4f
HOA & financial
HOA
- Has HOA: Yes
- HOA fee: $96 monthly
- Services included: Trash, Snow Removal, Maintenance Grounds, Management
- Second HOA fee: $75 monthly
Other
Other facts
- Listing terms: Cash,Conventional,FHA,VA Loan
- Road surface type: Paved, Asphalt
Price history
| Date | Event | Price |
|---|---|---|
| 10/23/2025 | Sold | $497,000-0.5%$335/sqft |
Source: | ||
| 9/25/2025 | Pending sale | $499,500$337/sqft |
Source: | ||
| 9/2/2025 | Listed for sale | $499,500-3.1%$337/sqft |
Source: | ||
| 10/11/2024 | Sold | $515,300-3.7%$347/sqft |
Source: | ||
| 9/16/2024 | Pending sale | $535,000$361/sqft |
Source: | ||
Public tax history
| Year | Property taxes | Tax assessment |
|---|---|---|
| 2025 | $5,062 +2.3% | $32,090 -4.3% |
| 2024 | $4,947 +612.8% | $33,540 -0.9% |
| 2023 | $694 +4.3% | $33,860 +704.3% |
Find assessor info on the county website
Neighborhood: 80516
Nearby schools
GreatSchools rating
- 8/10SOARING HEIGHTS PK-8Grades: PK-8Distance: 0.4 mi
- 8/10Erie High SchoolGrades: 9-12Distance: 0.4 mi
Schools provided by the listing agent
- Elementary: Soaring Heights PK-8
- Middle: Soaring Heights PK-8
- High: Erie
Source: IRES. This data may not be complete. We recommend contacting the local school district to confirm school assignments for this home.
Get a cash offer in 3 minutes
Find out how much your home could sell for in as little as 3 minutes with a no-obligation cash offer.
Estimated market value
$497,900

