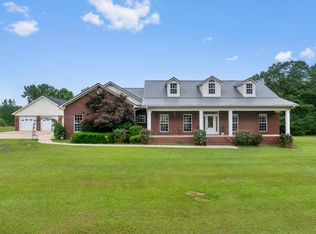Sold for $689,000
$689,000
384 Richardson Rd, Jasper, AL 35504
3beds
2baths
2,769sqft
Single Family Residence
Built in ----
-- sqft lot
$695,900 Zestimate®
$249/sqft
$2,490 Estimated rent
Home value
$695,900
Estimated sales range
Not available
$2,490/mo
Zestimate® history
Loading...
Owner options
Explore your selling options
What's special
For comparable purposes only
Zillow last checked: 8 hours ago
Listing updated: July 25, 2025 at 04:20am
Listed by:
Amy Murray Key 205-522-6937,
Joseph Carter Realty-Lake and Local
Bought with:
Non Member
Non - Board Member
Source: Walker County Area MLS,MLS#: 25-1512
Facts & features
Interior
Bedrooms & bathrooms
- Bedrooms: 3
- Bathrooms: 2
Features
- Has fireplace: No
Interior area
- Total structure area: 2,769
- Total interior livable area: 2,769 sqft
Property
Parking
- Total spaces: 4
- Parking features: Attached & Detached
- Attached garage spaces: 4
Features
- Stories: 1
- Waterfront features: No - None
Details
- Parcel number: 621603080001042001
- Zoning: _
Construction
Type & style
- Home type: SingleFamily
- Architectural style: Contemporary
- Property subtype: Single Family Residence
Condition
- Existing Structure
- New construction: No
Community & neighborhood
Location
- Region: Jasper
- Subdivision: None
Price history
| Date | Event | Price |
|---|---|---|
| 7/25/2025 | Sold | $689,000-1.4%$249/sqft |
Source: Walker County Area MLS #25-1512 Report a problem | ||
| 6/27/2025 | Contingent | $699,000$252/sqft |
Source: | ||
| 5/28/2025 | Listed for sale | $699,000-3.7%$252/sqft |
Source: | ||
| 5/20/2025 | Listing removed | $725,900$262/sqft |
Source: | ||
| 4/7/2025 | Price change | $725,900-0.5%$262/sqft |
Source: | ||
Public tax history
| Year | Property taxes | Tax assessment |
|---|---|---|
| 2024 | -- | $37,760 +6% |
| 2023 | -- | $35,620 +23.7% |
| 2022 | $691 -0.8% | $28,800 -0.8% |
Find assessor info on the county website
Neighborhood: 35504
Nearby schools
GreatSchools rating
- 9/10Valley Jr High SchoolGrades: PK-8Distance: 1.2 mi
- 5/10Cordova High SchoolGrades: 9-12Distance: 4.8 mi
Get pre-qualified for a loan
At Zillow Home Loans, we can pre-qualify you in as little as 5 minutes with no impact to your credit score.An equal housing lender. NMLS #10287.
