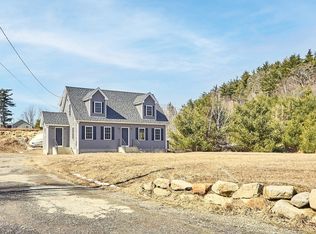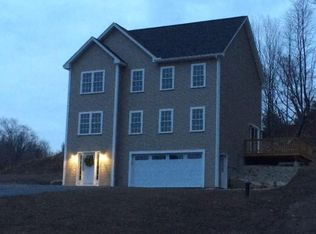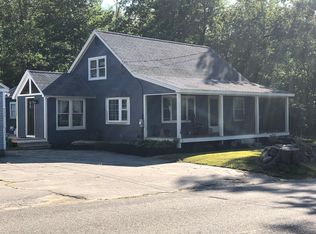Single level expanded ranch, completely remodeled in 2006, inside and out, including new roof, windows, insulation, siding and central heating/cooling system. New construction, 720 square foot, custom addition added and completed in 2011, nearly doubling the square footage. Large bedrooms, playroom, office, eat in open concept country kitchen with island and breakfast bar. Four season sunroom, tiled bathrooms with radiant heat. Wide pine flooring throughout. Large 16x13 walk-in closet in the master bedroom. Tastefully finished throughout. Two car detached garage with new insulated doors installed in 2012. Newer paved driveway with turnaround and ample parking. Full and expansive basement with both interior and exterior access. Flexible single level floor plan to suit most life styles
This property is off market, which means it's not currently listed for sale or rent on Zillow. This may be different from what's available on other websites or public sources.


