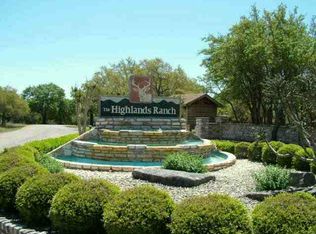Sold on 05/15/25
Price Unknown
384 Rhum Rd, Kerrville, TX 78028
3beds
2,058sqft
Single Family Residence
Built in 2000
1.19 Acres Lot
$481,500 Zestimate®
$--/sqft
$2,558 Estimated rent
Home value
$481,500
$400,000 - $578,000
$2,558/mo
Zestimate® history
Loading...
Owner options
Explore your selling options
What's special
Do you love transforming a home to make it your own? Then this is the property for you! Discover the charm of country living in sought-after Highlands Ranch, just minutes from downtown Kerrville. This 3-bedroom, 2-bath custom-built home by Hill Country Classics sits on a 1.19-acre lot shaded by mature trees. The inviting front porch offers stunning views, perfect for unwinding and enjoying local wildlife. The heart of the home features an open living and dining area with parquet wood flooring and built-ins, leading to a spacious kitchen tucked behind a wall for discreet cooking. The primary bedroom is a peaceful retreat with an en-suite bath and large closet. A versatile den/office can be converted into a fourth bedroom. Two additional bedrooms, including an oversized one perfect for hobbies, are on the other side. Attached to the 2-car garage is a 21' x 21' climate-controlled workshop with electricity and a covered porch—ideal for breaks while enjoying the surroundings. Bring your personal touch to make this home shine!
Zillow last checked: 8 hours ago
Listing updated: May 16, 2025 at 11:47am
Listed by:
Dorys Prentice,
Fore Premier Properties
Bought with:
Gloria Louk, TREC # 0545807
RE/MAX Kerrville
Source: KVMLS,MLS#: 116006
Facts & features
Interior
Bedrooms & bathrooms
- Bedrooms: 3
- Bathrooms: 2
- Full bathrooms: 2
- Main level bedrooms: 3
Primary bedroom
- Level: Main
- Area: 205.44
- Dimensions: 14.33 x 14.33
Bedroom 2
- Level: Main
- Area: 2613
- Dimensions: 19.5 x 134
Bedroom 3
- Level: Main
- Area: 110
- Dimensions: 11 x 10
Dining room
- Level: Main
- Area: 138.64
- Dimensions: 13.42 x 10.33
Kitchen
- Level: Main
- Area: 127.48
- Dimensions: 9.75 x 13.08
Living room
- Level: Main
- Area: 311.92
- Dimensions: 16.42 x 19
Office
- Level: Main
- Area: 171.88
- Dimensions: 12.5 x 13.75
Heating
- Central, Propane
Cooling
- Attic Fan, Central Air, Electric
Appliances
- Included: Dishwasher, Disposal, Dryer, Electric Range, Refrigerator, Self Cleaning Oven, Washer, Electric Water Heater
- Laundry: Inside, Main Level, Laundry Room
Features
- High Ceilings, Shower Stall, Walk-In Closet(s), Shower/Bath Combo, Master Downstairs, Kitchen Bar, Split Bedroom
- Flooring: Carpet, Wood, Other
- Windows: Double Pane Windows
- Attic: Access Only,Partially Floored,Pull Down Stairs,Storage Only
- Has fireplace: Yes
- Fireplace features: Living Room
Interior area
- Total structure area: 2,058
- Total interior livable area: 2,058 sqft
Property
Parking
- Total spaces: 2
- Parking features: 2 Car Garage, Detached
- Garage spaces: 2
Accessibility
- Accessibility features: Handicap Design
Features
- Levels: One
- Stories: 1
- Patio & porch: Deck/Patio, Covered
- Exterior features: Stairs/Steps, Xeriscaped
- Has view: Yes
- Waterfront features: None
Lot
- Size: 1.19 Acres
- Features: Views, Level, Open Lot
- Topography: Gently Rolling
- Residential vegetation: Partially Wooded
Details
- Additional structures: Workshop
- Parcel number: 44399
- Zoning: Residential
- Other equipment: Satellite Dish
Construction
Type & style
- Home type: SingleFamily
- Architectural style: Hill Country
- Property subtype: Single Family Residence
Materials
- Rock, Wood Siding
- Foundation: Slab
- Roof: Metal
Condition
- Year built: 2000
Utilities & green energy
- Sewer: Septic Tank
- Water: Central
- Utilities for property: Electricity Connected, Garbage Service-Private
Community & neighborhood
Security
- Security features: Smoke Detector(s)
Location
- Region: Kerrville
- Subdivision: Highlands Ranch
HOA & financial
HOA
- Has HOA: Yes
- HOA fee: $40 annually
Other
Other facts
- Listing terms: Cash,Conventional
- Road surface type: Asphalt
Price history
| Date | Event | Price |
|---|---|---|
| 5/15/2025 | Sold | -- |
Source: KVMLS #116006 Report a problem | ||
| 4/17/2025 | Pending sale | $499,000$242/sqft |
Source: KVMLS #116006 Report a problem | ||
| 4/16/2025 | Listed for sale | $499,000$242/sqft |
Source: KVMLS #116006 Report a problem | ||
| 3/10/2025 | Listing removed | $499,000$242/sqft |
Source: KVMLS #116006 Report a problem | ||
| 11/30/2024 | Listed for sale | $499,000$242/sqft |
Source: KVMLS #116006 Report a problem | ||
Public tax history
| Year | Property taxes | Tax assessment |
|---|---|---|
| 2024 | $881 +662.1% | $437,246 +10% |
| 2023 | $116 -85.1% | $397,496 +10% |
| 2022 | $774 -0.4% | $361,360 +10% |
Find assessor info on the county website
Neighborhood: 78028
Nearby schools
GreatSchools rating
- 9/10Fred High Tally Elementary SchoolGrades: K-5Distance: 3.7 mi
- 6/10Peterson Middle SchoolGrades: 6-8Distance: 5.7 mi
- 6/10Tivy High SchoolGrades: 9-12Distance: 5.8 mi
Schools provided by the listing agent
- Elementary: Tally
Source: KVMLS. This data may not be complete. We recommend contacting the local school district to confirm school assignments for this home.
Sell for more on Zillow
Get a free Zillow Showcase℠ listing and you could sell for .
$481,500
2% more+ $9,630
With Zillow Showcase(estimated)
$491,130