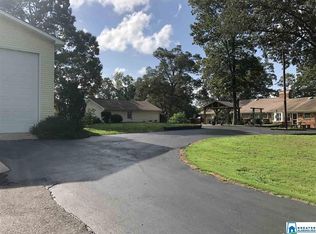RECENTLY UPDATED MANUFACTURED home in convenient location inside Jemison town limits. Installed on a permanent foundation on a .75 acre +/- fenced lot in Plierville. Updates include a Trane 4-ton HVAC unit in 2016, beautiful new nutmeg flooring by Empire installed in 2018, roof, new paint, new kitchen cabinetry, and new kitchen island. You will love this exterior workshop in the back yard and the 2-car covered carport. The home has a huge fenced back yard. Great package for the price.
This property is off market, which means it's not currently listed for sale or rent on Zillow. This may be different from what's available on other websites or public sources.
