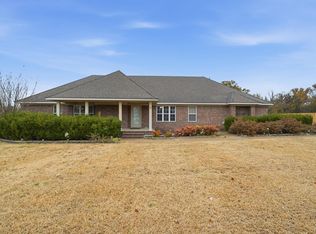Sold for $429,900 on 09/16/25
$429,900
384 Phillips Rd, Brighton, TN 38011
4beds
2,300sqft
Single Family Residence
Built in 2025
1 Acres Lot
$433,500 Zestimate®
$187/sqft
$2,239 Estimated rent
Home value
$433,500
$368,000 - $507,000
$2,239/mo
Zestimate® history
Loading...
Owner options
Explore your selling options
What's special
Luxury Living in the Country *** COUNTY TAXES ONLY!!! This beautiful new home is located in the exclusive Phillips Manor Estates Subdivision. With over 2300 heated square feet it is ideal for a growing family who wants the best in schools and safety. No homeowner association dues. The house sits on a huge one acre lot. Huge backyard will support a built-in pool. The home has 4 large bedroom and 3 full bathrooms. The kitchen includes a pantry, quartz countertops as well as a beautiful cooking island and double ovens along with a large 5 burner gas cooktop. The luxury master suite and two additional bedrooms are located on the ground floor. The master bath includes a large soaking tub and a spacious enclosed shower as well as a walk in closet. A huge spacious fourth bedroom is located on the second floor with an adjoining full bath. A separate laundry room. The home is located off of Highway 14 and is an easy commute to Memphis or Blue Oval City. It will be completed by April 30th.
Zillow last checked: 8 hours ago
Listing updated: September 30, 2025 at 07:52am
Listed by:
Bruce C Johnson,
mlsAssist
Bought with:
Caleb Hall
Keller Williams
Source: MAAR,MLS#: 10194928
Facts & features
Interior
Bedrooms & bathrooms
- Bedrooms: 4
- Bathrooms: 3
- Full bathrooms: 3
Primary bedroom
- Area: 225
- Dimensions: 15 x 15
Bedroom 2
- Area: 144
- Dimensions: 12 x 12
Bedroom 3
- Area: 144
- Dimensions: 12 x 12
Dining room
- Area: 110
- Dimensions: 11 x 10
Kitchen
- Area: 90
- Dimensions: 9 x 10
Living room
- Features: Great Room
- Area: 330
- Dimensions: 22 x 15
Den
- Dimensions: 0 x 0
Heating
- Central
Cooling
- Central Air
Features
- Primary Down, High Ceilings, Square Feet Source: Owner
- Number of fireplaces: 1
Interior area
- Total interior livable area: 2,300 sqft
Property
Parking
- Total spaces: 2
- Parking features: Garage Door Opener
- Has garage: Yes
- Covered spaces: 2
Features
- Stories: 2
- Patio & porch: Covered Patio
- Pool features: None
Lot
- Size: 1 Acres
- Dimensions: 1 Acre
- Features: Level, Landscaped
Details
- Parcel number: 079M 099A A03100
Construction
Type & style
- Home type: SingleFamily
- Architectural style: Traditional
- Property subtype: Single Family Residence
Materials
- Brick Veneer
Condition
- New construction: Yes
- Year built: 2025
Details
- Builder name: Kevin Lawrance
Community & neighborhood
Location
- Region: Brighton
- Subdivision: Phillips Manor Sec B
Price history
| Date | Event | Price |
|---|---|---|
| 9/16/2025 | Sold | $429,900$187/sqft |
Source: | ||
| 6/30/2025 | Pending sale | $429,900$187/sqft |
Source: | ||
| 6/1/2025 | Price change | $429,900-2.3%$187/sqft |
Source: | ||
| 4/24/2025 | Listed for sale | $439,900$191/sqft |
Source: | ||
Public tax history
Tax history is unavailable.
Neighborhood: 38011
Nearby schools
GreatSchools rating
- 4/10Austin Peay Elementary SchoolGrades: PK-5Distance: 1.8 mi
- 5/10Brighton Middle SchoolGrades: 6-8Distance: 4.4 mi
- 6/10Brighton High SchoolGrades: 9-12Distance: 4.6 mi

Get pre-qualified for a loan
At Zillow Home Loans, we can pre-qualify you in as little as 5 minutes with no impact to your credit score.An equal housing lender. NMLS #10287.
Sell for more on Zillow
Get a free Zillow Showcase℠ listing and you could sell for .
$433,500
2% more+ $8,670
With Zillow Showcase(estimated)
$442,170