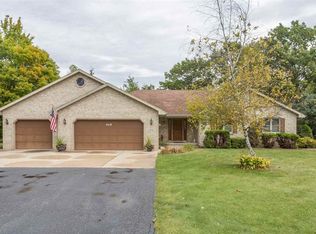Sold
$450,000
384 Peaceful Cir, Oneida, WI 54155
5beds
4,493sqft
Single Family Residence
Built in 1985
1.93 Acres Lot
$486,000 Zestimate®
$100/sqft
$4,552 Estimated rent
Home value
$486,000
$418,000 - $564,000
$4,552/mo
Zestimate® history
Loading...
Owner options
Explore your selling options
What's special
Located on a nearly 2 acre ravine lot w/creek, nature trails, wild life & many tree species. A little cosmetic TLC & this will be the paradise you have dreamt of! New roof, furnace & AC in 2017, Septic &sump pump in 2020. Attic insul & venting 2022. This 2story home offers 5 bedrms, 2.5 baths w/main flr laundy/1/2 ba, prim bedrm/bath, w/lg dual w/i closets, pantry, lg foyer, dining room, office & lg foyer. LR w/ cathedral ceiling & brick w/b fireplace with b/i shelving overlooking back yard. French doors lead to sunsoaked 3 season room w/ views of wildlife. Deck in the backyard offers serene spot to view ravine & trout creek meandering thru the back part of lot. All 4 spacious upper bedrms offer plenty of storage. Basemt w/ FR, Game Rm & lg 11x5 w/i cedar closet. Exterior needs paint.
Zillow last checked: 8 hours ago
Listing updated: November 18, 2024 at 02:01am
Listed by:
Toni Odgers PREF:920-680-3708,
Keller Williams Green Bay
Bought with:
Ben Bauknecht
Dallaire Realty
Source: RANW,MLS#: 50298833
Facts & features
Interior
Bedrooms & bathrooms
- Bedrooms: 5
- Bathrooms: 3
- Full bathrooms: 2
- 1/2 bathrooms: 1
Bedroom 1
- Level: Main
- Dimensions: 15x14
Bedroom 2
- Level: Upper
- Dimensions: 17x14
Bedroom 3
- Level: Upper
- Dimensions: 17x14
Bedroom 4
- Level: Upper
- Dimensions: 15x14
Bedroom 5
- Level: Upper
- Dimensions: 16x16
Other
- Level: Main
- Dimensions: 11x11
Dining room
- Level: Main
- Dimensions: 10x11
Family room
- Level: Lower
- Dimensions: 31x21
Kitchen
- Level: Main
- Dimensions: 13x12
Living room
- Level: Main
- Dimensions: 190x1
Other
- Description: Rec Room
- Level: Lower
- Dimensions: 19x16
Other
- Description: Den/Office
- Level: Main
- Dimensions: 10x14
Other
- Description: Foyer
- Level: Main
- Dimensions: 18x5
Other
- Description: Laundry
- Level: Main
- Dimensions: 11x10
Other
- Description: 3 Season Rm
- Level: Main
- Dimensions: 11x17
Heating
- Forced Air
Cooling
- Forced Air, Central Air
Appliances
- Included: Dishwasher, Microwave, Range, Refrigerator
Features
- At Least 1 Bathtub, Cable Available, High Speed Internet, Kitchen Island, Pantry, Formal Dining
- Flooring: Wood/Simulated Wood Fl
- Windows: Skylight(s)
- Basement: 8Ft+ Ceiling,Crawl Space,Full,Partially Finished,Partial Fin. Contiguous
- Number of fireplaces: 1
- Fireplace features: One, Wood Burning
Interior area
- Total interior livable area: 4,493 sqft
- Finished area above ground: 3,593
- Finished area below ground: 900
Property
Parking
- Total spaces: 3
- Parking features: Attached, Garage Door Opener
- Attached garage spaces: 3
Features
- Patio & porch: Deck
Lot
- Size: 1.93 Acres
- Features: Corner Lot, Rural - Subdivision, Wooded
Details
- Parcel number: HB14959
- Zoning: Residential
- Special conditions: Arms Length
Construction
Type & style
- Home type: SingleFamily
- Architectural style: Colonial
- Property subtype: Single Family Residence
Materials
- Shake Siding
- Foundation: Poured Concrete
Condition
- New construction: No
- Year built: 1985
Utilities & green energy
- Sewer: Conventional Septic
- Water: Private
Community & neighborhood
Location
- Region: Oneida
Price history
| Date | Event | Price |
|---|---|---|
| 11/15/2024 | Sold | $450,000+0%$100/sqft |
Source: RANW #50298833 Report a problem | ||
| 11/7/2024 | Pending sale | $449,900$100/sqft |
Source: RANW #50298833 Report a problem | ||
| 10/4/2024 | Contingent | $449,900$100/sqft |
Source: | ||
| 10/2/2024 | Listed for sale | $449,900+82.1%$100/sqft |
Source: RANW #50298833 Report a problem | ||
| 4/28/2007 | Sold | $247,000$55/sqft |
Source: RANW #10609816 Report a problem | ||
Public tax history
| Year | Property taxes | Tax assessment |
|---|---|---|
| 2024 | $5,565 -1.4% | $321,200 |
| 2023 | $5,644 +18.8% | $321,200 |
| 2022 | $4,749 +4.8% | $321,200 |
Find assessor info on the county website
Neighborhood: 54155
Nearby schools
GreatSchools rating
- 8/10Hillcrest Elementary SchoolGrades: PK-5Distance: 2.7 mi
- 7/10Pulaski Community Middle SchoolGrades: 6-8Distance: 7.6 mi
- 9/10Pulaski High SchoolGrades: 9-12Distance: 7.3 mi
Schools provided by the listing agent
- Middle: Pulaski
- High: Pulaski
Source: RANW. This data may not be complete. We recommend contacting the local school district to confirm school assignments for this home.
Get pre-qualified for a loan
At Zillow Home Loans, we can pre-qualify you in as little as 5 minutes with no impact to your credit score.An equal housing lender. NMLS #10287.
