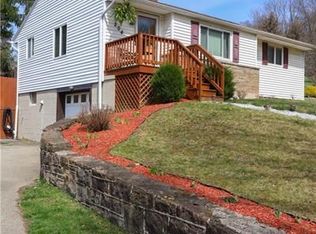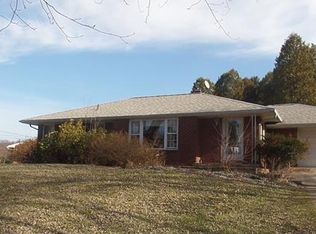Sold for $117,000 on 02/21/23
$117,000
384 Orr Ave, Apollo, PA 15613
3beds
--sqft
Single Family Residence
Built in 1960
0.46 Acres Lot
$229,500 Zestimate®
$--/sqft
$1,356 Estimated rent
Home value
$229,500
$207,000 - $255,000
$1,356/mo
Zestimate® history
Loading...
Owner options
Explore your selling options
What's special
Welcome to 384 Orr Avenue located in Allegheny Township. Park your car with ease in the double car integral garage, carport or off/street parking areas. As you enter this brick ranch, you will find yourself in the entry with direct view of the spacious living room. A fireplace is the focal point of this space and is open to the dining room. The eat-in kitchen offers ample cabinet space, counter space and room for your breakfast table. The three bedrooms are all located on the right side of the home, each offering spacious closets and hardwood floors under the w/w carpeting. A spacious closet has been turned into an office area. The main bathroom rounds out this level. A full basement offers room for additional living space, shower stall, mechanic areas and is waterproofed. A dbl car tandem garage is also on this level. The spacious yard offers a newer shed for tons of storage, a small fenced area for dog and concrete patio. Close to Northmoreland Park, stores, restaurants, and more!
Zillow last checked: 8 hours ago
Listing updated: February 21, 2023 at 11:31am
Listed by:
Dara Bush 724-842-2200,
HOWARD HANNA REAL ESTATE SERVICES
Bought with:
Maggie James, RS331347
COLDWELL BANKER REALTY
Source: WPMLS,MLS#: 1584594 Originating MLS: West Penn Multi-List
Originating MLS: West Penn Multi-List
Facts & features
Interior
Bedrooms & bathrooms
- Bedrooms: 3
- Bathrooms: 2
- Full bathrooms: 1
- 1/2 bathrooms: 1
Primary bedroom
- Level: Main
- Dimensions: 14x16
Bedroom 2
- Level: Main
- Dimensions: 12x13
Bedroom 3
- Level: Main
- Dimensions: 10x10
Dining room
- Level: Main
- Dimensions: 11x12
Entry foyer
- Level: Main
- Dimensions: 05x12
Kitchen
- Level: Main
- Dimensions: 13x14
Laundry
- Level: Lower
- Dimensions: 12x15
Living room
- Level: Main
- Dimensions: 12x18
Heating
- Forced Air, Gas
Cooling
- Central Air, Electric
Appliances
- Included: Some Electric Appliances, Dryer, Refrigerator, Stove, Washer
Features
- Window Treatments
- Flooring: Carpet, Hardwood, Vinyl
- Windows: Window Treatments
- Basement: Full,Walk-Out Access
- Number of fireplaces: 1
Property
Parking
- Total spaces: 2
- Parking features: Built In, Garage Door Opener
- Has attached garage: Yes
Features
- Levels: One
- Stories: 1
Lot
- Size: 0.46 Acres
- Dimensions: 101' x 200', m/l
Details
- Parcel number: 4216070033
Construction
Type & style
- Home type: SingleFamily
- Architectural style: Contemporary,Ranch
- Property subtype: Single Family Residence
Materials
- Brick
- Roof: Asphalt
Condition
- Resale
- Year built: 1960
Utilities & green energy
- Sewer: Public Sewer
- Water: Public
Community & neighborhood
Location
- Region: Apollo
Price history
| Date | Event | Price |
|---|---|---|
| 2/21/2023 | Sold | $117,000+0.9% |
Source: | ||
| 1/5/2023 | Contingent | $115,900 |
Source: | ||
| 12/30/2022 | Price change | $115,900-27.3% |
Source: | ||
| 11/21/2022 | Price change | $159,500-0.3% |
Source: | ||
| 11/18/2022 | Listed for sale | $159,900 |
Source: | ||
Public tax history
| Year | Property taxes | Tax assessment |
|---|---|---|
| 2024 | $3,761 +10.8% | $24,800 |
| 2023 | $3,396 +4.1% | $24,800 |
| 2022 | $3,263 +2.3% | $24,800 |
Find assessor info on the county website
Neighborhood: 15613
Nearby schools
GreatSchools rating
- 6/10Kiski Area North Primary SchoolGrades: K-4Distance: 2.5 mi
- 4/10Kiski Area IhsGrades: 7-8Distance: 1.7 mi
- 7/10Kiski Area High SchoolGrades: 9-12Distance: 1.7 mi
Schools provided by the listing agent
- District: Kiski Area
Source: WPMLS. This data may not be complete. We recommend contacting the local school district to confirm school assignments for this home.

Get pre-qualified for a loan
At Zillow Home Loans, we can pre-qualify you in as little as 5 minutes with no impact to your credit score.An equal housing lender. NMLS #10287.

