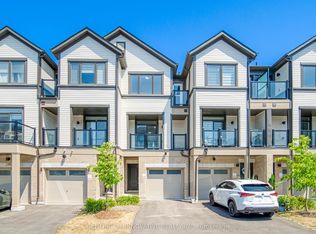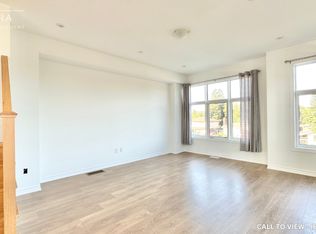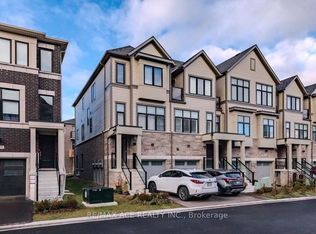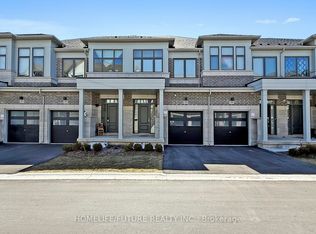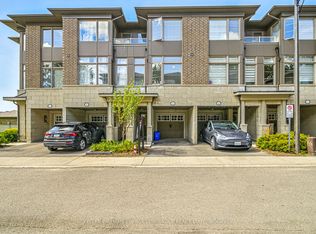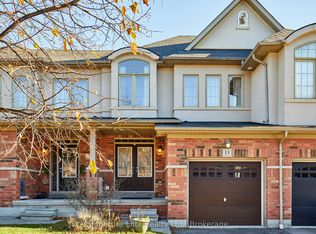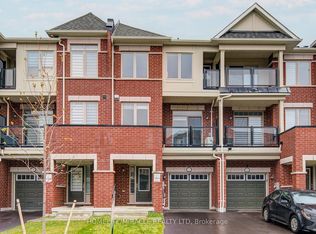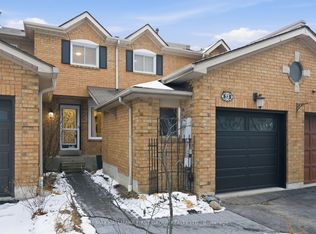**Welcome to 384 Okanagan Path, Oshawa!** Step into this beautifully maintained 4-bedroom, 3-washroom gem in the heart of Oshawa. With a stunning layout and modern finishes, this home is designed to impress.The second floor features a spacious great room with soaring 9-foot flat ceilings, pot lights, and fresh paint throughout. Enjoy a sleek, modern kitchen with ample counter space and a walkout to a private balcony perfect for morning coffee or evening relaxation.The elegant primary suite includes a private ensuite, a large closet, and a sun-filled window. The second bedroom also offers a large window and generous closet space.With a **separate entrance to the basement**, there's excellent **potential for rental income**, making it ideal for first-time home buyers or savvy investors.Situated minutes from major highways, parks, big box stores, and top-rated universities, this home blends comfort, style, and convenience all in one perfect location.**Don"t miss your opportunity to own this exceptional property!**
For sale
C$675,900
384 Okanagan Path, Oshawa, ON L1H 0B1
4beds
3baths
Townhouse
Built in ----
1,257.16 Square Feet Lot
$-- Zestimate®
C$--/sqft
C$-- HOA
What's special
Stunning layoutModern finishesSpacious great roomPot lightsSleek modern kitchenAmple counter spacePrivate balcony
- 75 days |
- 7 |
- 0 |
Zillow last checked: 8 hours ago
Listing updated: November 06, 2025 at 10:50am
Listed by:
RE/MAX CROSSROADS REALTY INC.
Source: TRREB,MLS®#: E12428024 Originating MLS®#: Toronto Regional Real Estate Board
Originating MLS®#: Toronto Regional Real Estate Board
Facts & features
Interior
Bedrooms & bathrooms
- Bedrooms: 4
- Bathrooms: 3
Primary bedroom
- Level: Upper
- Dimensions: 4.91 x 3.52
Bedroom 2
- Level: Upper
- Dimensions: 2.82 x 4.38
Bedroom 3
- Level: Upper
- Dimensions: 3.48 x 6.26
Bedroom 4
- Level: Lower
- Dimensions: 3.58 x 5.92
Dining room
- Level: Main
- Dimensions: 4.17 x 6.62
Kitchen
- Level: Main
- Dimensions: 2.51 x 4.17
Living room
- Level: Main
- Dimensions: 4.91 x 4.14
Heating
- Forced Air, Gas
Cooling
- Central Air
Features
- None
- Basement: Unfinished
- Has fireplace: No
Interior area
- Living area range: 1500-2000 null
Video & virtual tour
Property
Parking
- Total spaces: 2
- Parking features: Available
- Has garage: Yes
Features
- Stories: 3
- Patio & porch: Deck
- Pool features: None
Lot
- Size: 1,257.16 Square Feet
- Features: School, Public Transit
Details
- Parcel number: 163400512
Construction
Type & style
- Home type: Townhouse
- Property subtype: Townhouse
Materials
- Brick
- Foundation: Concrete
- Roof: Shingle
Utilities & green energy
- Sewer: Sewer
Community & HOA
Location
- Region: Oshawa
Financial & listing details
- Annual tax amount: C$4,481
- Date on market: 9/26/2025
RE/MAX CROSSROADS REALTY INC.
By pressing Contact Agent, you agree that the real estate professional identified above may call/text you about your search, which may involve use of automated means and pre-recorded/artificial voices. You don't need to consent as a condition of buying any property, goods, or services. Message/data rates may apply. You also agree to our Terms of Use. Zillow does not endorse any real estate professionals. We may share information about your recent and future site activity with your agent to help them understand what you're looking for in a home.
Price history
Price history
Price history is unavailable.
Public tax history
Public tax history
Tax history is unavailable.Climate risks
Neighborhood: Donevan
Nearby schools
GreatSchools rating
No schools nearby
We couldn't find any schools near this home.
- Loading
