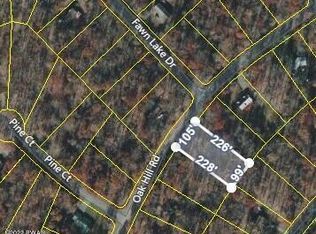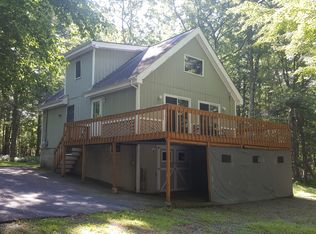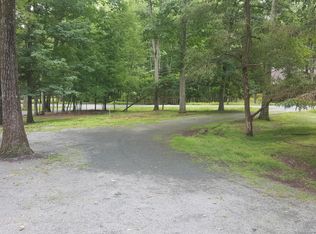Wonderful full time home or weekend mountain getaway in the full amenity community of Fawn Lake Forest. Recently renovated, this home has an open floor plan with cathedral ceilings, large, private master bedroom suite, modern kitchen with stainless steel appliances, family room with separate entrance and free standing stove and is large enough to entertain the entire family. Three bedrooms, two baths and a loft area round out this cozy and comfortable home. Home being sold with adjacent lot for additional privacy,
This property is off market, which means it's not currently listed for sale or rent on Zillow. This may be different from what's available on other websites or public sources.


