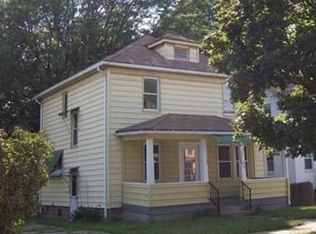Here it is, the one you've been waiting for! This spacious colonial features 4 bedrooms, 1.5 baths and a fenced in yard. Newly installed hardwood flooring gleams across the over sized living room which opens into the large eat in kitchen with plenty of counter space and stainless steel appliances. The first floor bedroom off the kitchen has wall to wall carpeting, a ceiling fan and half bath. Upstairs, the remaining 3 bedrooms are quite spacious with great closet space and wall to wall carpeting. Updates include replacement windows, updated kitchen & baths, updated electrical, plumbing, gas, and heating system plus maintenance free vinyl siding. Call to make an appointment to see this great home today!
This property is off market, which means it's not currently listed for sale or rent on Zillow. This may be different from what's available on other websites or public sources.
