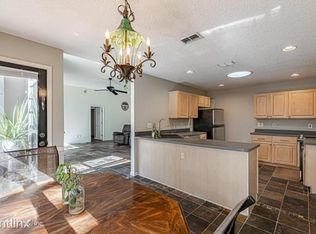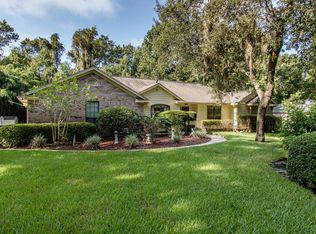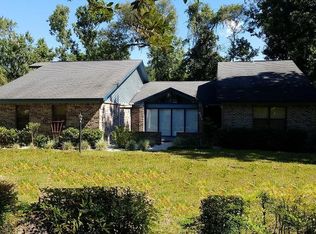Closed
$350,000
384 N RIDGE Drive, Fleming Island, FL 32003
4beds
2,042sqft
Single Family Residence
Built in 1990
-- sqft lot
$416,100 Zestimate®
$171/sqft
$2,435 Estimated rent
Home value
$416,100
$391,000 - $445,000
$2,435/mo
Zestimate® history
Loading...
Owner options
Explore your selling options
What's special
One of the most peaceful spots in all of Fleming Island! Four bedroom three bath split bedroom plan w/ over 2,000 SQ FT. This private and serene home sits on 1/2 acre. Gorgeous and unique tile throughout home. Great room with fireplace, formal dining room, large open kitchen with plenty of cabinet & counter space. Spacious master bedroom w/ great bath that includes garden tub & separate shower. Indoor laundry room w/ counter space & cabinets. Enjoy your days on the back private tri-leveled deck overlooking the creek, Large detached screened room with large Jacuzzi tub overlooking a serene outdoor paradise! This property is perfect for entertaining. No HOA fees! RV/Boat parking! This home is a short walk to the river and close to dinning, shopping, and US hwy 17.
Zillow last checked: 8 hours ago
Listing updated: February 20, 2025 at 07:08pm
Listed by:
JOSHUA DANLEY 904-449-9169,
COLDWELL BANKER VANGUARD REALTY 904-269-7117
Bought with:
MELISSA ANDERSON, 3516111
EXP REALTY LLC
Source: realMLS,MLS#: 1208093
Facts & features
Interior
Bedrooms & bathrooms
- Bedrooms: 4
- Bathrooms: 2
- Full bathrooms: 2
Primary bedroom
- Area: 252 Square Feet
- Dimensions: 18.00 x 14.00
Bedroom 1
- Area: 154 Square Feet
- Dimensions: 14.00 x 11.00
Bedroom 2
- Area: 132 Square Feet
- Dimensions: 12.00 x 11.00
Bedroom 3
- Area: 154 Square Feet
- Dimensions: 14.00 x 11.00
Great room
- Area: 480 Square Feet
- Dimensions: 24.00 x 20.00
Kitchen
- Area: 144 Square Feet
- Dimensions: 12.00 x 12.00
Other
- Description: Breakfast Room
- Area: 108 Square Feet
- Dimensions: 12.00 x 9.00
Other
- Area: 377 Square Feet
- Dimensions: 29.00 x 13.00
Heating
- Central
Cooling
- Central Air
Appliances
- Included: Dishwasher, Electric Range, Electric Water Heater, Microwave, Refrigerator
- Laundry: Electric Dryer Hookup, Washer Hookup
Features
- Eat-in Kitchen, Primary Bathroom -Tub with Separate Shower, Split Bedrooms
- Flooring: Tile
- Number of fireplaces: 1
- Fireplace features: Wood Burning
Interior area
- Total interior livable area: 2,042 sqft
Property
Parking
- Total spaces: 2
- Parking features: Additional Parking, Garage Door Opener
- Garage spaces: 2
Features
- Stories: 1
- Patio & porch: Patio
- Pool features: None
- Has spa: Yes
- Spa features: Private
- Waterfront features: Creek
Lot
- Features: Wooded
Details
- Additional structures: Gazebo
- Parcel number: 41052601518902400
Construction
Type & style
- Home type: SingleFamily
- Architectural style: Traditional
- Property subtype: Single Family Residence
Materials
- Frame, Stucco
- Roof: Shingle
Condition
- New construction: No
- Year built: 1990
Utilities & green energy
- Sewer: Public Sewer
- Water: Public
Community & neighborhood
Security
- Security features: Smoke Detector(s)
Location
- Region: Fleming Island
- Subdivision: Cedar Run
Other
Other facts
- Listing terms: Cash,Conventional,FHA,VA Loan
Price history
| Date | Event | Price |
|---|---|---|
| 10/20/2023 | Listing removed | -- |
Source: Zillow Rentals Report a problem | ||
| 10/19/2023 | Listed for rent | $2,200$1/sqft |
Source: Zillow Rentals Report a problem | ||
| 10/19/2023 | Listing removed | -- |
Source: Zillow Rentals Report a problem | ||
| 10/11/2023 | Price change | $2,200-8.3%$1/sqft |
Source: Zillow Rentals Report a problem | ||
| 10/5/2023 | Price change | $2,400-4%$1/sqft |
Source: Zillow Rentals Report a problem | ||
Public tax history
| Year | Property taxes | Tax assessment |
|---|---|---|
| 2024 | $5,565 +59.6% | $346,827 +40% |
| 2023 | $3,487 +6.6% | $247,745 +3% |
| 2022 | $3,270 +0.5% | $240,530 +3% |
Find assessor info on the county website
Neighborhood: 32003
Nearby schools
GreatSchools rating
- 10/10Robert M. Paterson Elementary SchoolGrades: PK-6Distance: 0.6 mi
- 7/10Green Cove Springs Junior High SchoolGrades: 7-8Distance: 7 mi
- 8/10Fleming Island High SchoolGrades: PK,9-12Distance: 0.9 mi
Get a cash offer in 3 minutes
Find out how much your home could sell for in as little as 3 minutes with a no-obligation cash offer.
Estimated market value
$416,100
Get a cash offer in 3 minutes
Find out how much your home could sell for in as little as 3 minutes with a no-obligation cash offer.
Estimated market value
$416,100


