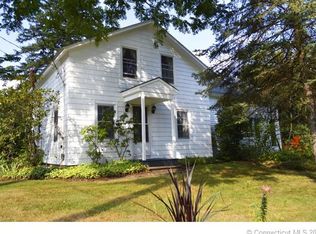Sold for $425,000
$425,000
384 Mixville Rd, Cheshire, CT 06410
3beds
1,865sqft
SingleFamily
Built in 1975
0.49 Acres Lot
$479,700 Zestimate®
$228/sqft
$2,873 Estimated rent
Home value
$479,700
$451,000 - $508,000
$2,873/mo
Zestimate® history
Loading...
Owner options
Explore your selling options
What's special
Welcome to this immaculate Ranch style home. Wonderful open floor plan and tons of natural light make this house a winner Large Kitchen, Dining and Family Room all with gorgeous Hickory Wood Floors. Comfortable Family Room has raised hearth wood burning fireplace with mantle and beautiful brick-surround. Tons of closet space in all three bedrooms Master bedroom has attached full bathroom, recently remodeled. Main bathroom in hallway has been remodeled as well. Crown molding and nice, neutral colors throughout. Full basement offers tons of storage and finishing possibilities. Enjoy the outdoors with an over-sized deck and private, level backyard - perfect for entertaining. 2-car attached garage, Central Air ~ City Water ~ City Sewer. Conveniently close to Mixville Park.
Facts & features
Interior
Bedrooms & bathrooms
- Bedrooms: 3
- Bathrooms: 2
- Full bathrooms: 2
Heating
- Baseboard, Oil
Cooling
- Central
Appliances
- Included: Dishwasher, Microwave, Range / Oven, Refrigerator
Features
- Open Floor Plan, Auto Garage Door Opener
- Flooring: Tile, Hardwood
- Basement: Unfinished
- Has fireplace: Yes
Interior area
- Total interior livable area: 1,865 sqft
Property
Parking
- Total spaces: 2
- Parking features: Garage - Attached
Features
- Exterior features: Vinyl
- Has view: Yes
- View description: Mountain
Lot
- Size: 0.49 Acres
Details
- Parcel number: CHESM41B69L
Construction
Type & style
- Home type: SingleFamily
Materials
- Frame
- Roof: Asphalt
Condition
- Year built: 1975
Utilities & green energy
- Water: Public Water Connected
Community & neighborhood
Location
- Region: Cheshire
Other
Other facts
- Appliances Included: Dishwasher, Refrigerator, Microwave, Gas Range
- Attic YN: 1
- Driveway Type: Paved
- Direct Waterfront YN: 0
- Fuel Tank Location: In Basement
- Exterior Features: Stone Wall, Deck, Gutters
- Room Count: 8
- Fireplaces Total: 1
- Home Warranty Offered YN: 0
- Heat Fuel Type: Oil
- Heat Type: Baseboard
- Hot Water Description: Domestic
- Nearby Amenities: Park, Private School(s), Playground/Tot Lot, Public Pool
- Interior Features: Open Floor Plan, Auto Garage Door Opener
- Lot Description: Level Lot
- Basement Description: Hatchway Access, Heated, Full With Hatchway, Full
- Property Type: Single Family For Sale
- Cooling System: Central Air
- Swimming Pool YN: 0
- Exterior Siding: Vinyl Siding
- Flood Zone YN: 0
- Sewage System: Public Sewer Connected
- Water Source: Public Water Connected
- Attic Description: Access Via Hatch
- Style: Ranch
- Construction Description: Frame
- Property Tax: 5097
- Foundation Type: Concrete
- Waterfront Description: Not Applicable
- Roof Information: Fiberglass Shingle
- Assessed Value: 156250
- Laundry Room Info: Lower Level
- Tax Year: July 2018-June 2019
- Energy Features: Programmable Thermostat
Price history
| Date | Event | Price |
|---|---|---|
| 12/4/2024 | Sold | $425,000+57.4%$228/sqft |
Source: Public Record Report a problem | ||
| 5/20/2019 | Sold | $270,001+0%$145/sqft |
Source: | ||
| 4/5/2019 | Pending sale | $269,900$145/sqft |
Source: Berkshire Hathaway HomeServices New England Properties #170179286 Report a problem | ||
| 4/2/2019 | Listed for sale | $269,900+38.4%$145/sqft |
Source: Berkshire Hathaway NE Prop. #170179286 Report a problem | ||
| 6/23/2014 | Sold | $195,000-2.5%$105/sqft |
Source: | ||
Public tax history
| Year | Property taxes | Tax assessment |
|---|---|---|
| 2025 | $6,445 +8.3% | $216,720 |
| 2024 | $5,951 +5.9% | $216,720 +35.3% |
| 2023 | $5,619 +2.2% | $160,140 |
Find assessor info on the county website
Neighborhood: 06410
Nearby schools
GreatSchools rating
- 9/10Doolittle SchoolGrades: K-6Distance: 1.5 mi
- 7/10Dodd Middle SchoolGrades: 7-8Distance: 1.7 mi
- 9/10Cheshire High SchoolGrades: 9-12Distance: 2.4 mi
Schools provided by the listing agent
- Elementary: Doolittle
- High: Cheshire
Source: The MLS. This data may not be complete. We recommend contacting the local school district to confirm school assignments for this home.
Get pre-qualified for a loan
At Zillow Home Loans, we can pre-qualify you in as little as 5 minutes with no impact to your credit score.An equal housing lender. NMLS #10287.
Sell for more on Zillow
Get a Zillow Showcase℠ listing at no additional cost and you could sell for .
$479,700
2% more+$9,594
With Zillow Showcase(estimated)$489,294
