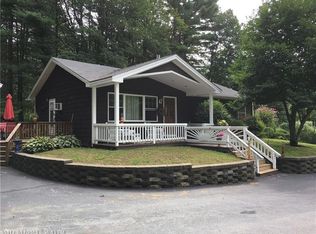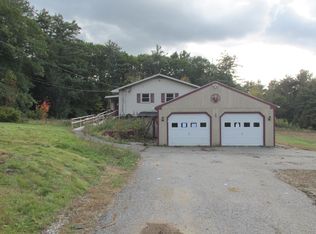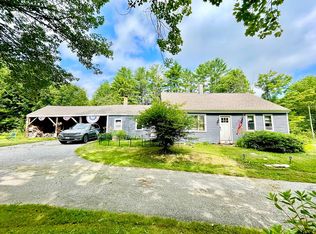Closed
$155,300
384 Merrow Road, Auburn, ME 04210
2beds
2,523sqft
Single Family Residence
Built in 1974
19.68 Acres Lot
$156,300 Zestimate®
$62/sqft
$3,007 Estimated rent
Home value
$156,300
$130,000 - $188,000
$3,007/mo
Zestimate® history
Loading...
Owner options
Explore your selling options
What's special
Spectacular 19+ acre property with endless potential! Nestled on 19+ breathtaking acres, this beautiful home offers the perfect blend of privacy, comfort and opportunity. Whether you're seeking peaceful seclusion or envisioning future development, this property checks all the boxes. Step inside to discover a spacious 2 bedroom, 3 bath home featuring a stunning living room with cathedral ceilings and a cozy wood-burning fireplace perfect for relaxing or entertaining. The generous primary suite includes a private bath with a walk-in shower for ultimate comfort. Thoughtful updates over the past 10 years include vinyl siding, roof shingles, spacious composite deck for enjoying the outdoors and an automatic generator for peace of mind. You'll also love the convenience of a 2-car garage and a large outbuilding - ideal for storage, hobbies or a workshop. Enjoy easy access to all nearby amenities while surrounded by the serenity of nature. This is a rare opportunity to own a versatile property with space to grow. Don't miss your chance - schedule your private showing today!
Zillow last checked: 8 hours ago
Listing updated: April 30, 2025 at 10:12am
Listed by:
Better Homes & Gardens Real Estate/The Masiello Group ginaletourneau@masiello.com
Bought with:
Gardner Real Estate Group
Source: Maine Listings,MLS#: 1616951
Facts & features
Interior
Bedrooms & bathrooms
- Bedrooms: 2
- Bathrooms: 3
- Full bathrooms: 3
Primary bedroom
- Features: Full Bath
- Level: First
Bedroom 1
- Level: First
Bedroom 3
- Level: Basement
Family room
- Level: Basement
Kitchen
- Level: First
Laundry
- Level: First
Living room
- Level: First
Office
- Level: Basement
Heating
- Baseboard, Direct Vent Heater, Heat Pump
Cooling
- Heat Pump
Appliances
- Included: Dishwasher, Disposal, Dryer, Microwave, Electric Range, Refrigerator, Washer
Features
- 1st Floor Bedroom, 1st Floor Primary Bedroom w/Bath
- Flooring: Carpet, Vinyl
- Basement: Interior Entry,Daylight,Finished,Full
- Number of fireplaces: 2
Interior area
- Total structure area: 2,523
- Total interior livable area: 2,523 sqft
- Finished area above ground: 1,623
- Finished area below ground: 900
Property
Parking
- Total spaces: 2
- Parking features: Gravel, Paved, 11 - 20 Spaces, Garage Door Opener, Underground, Basement
- Garage spaces: 2
Features
- Patio & porch: Deck
Lot
- Size: 19.68 Acres
- Features: Near Golf Course, Near Turnpike/Interstate, Rural, Level, Open Lot, Wooded
Details
- Additional structures: Outbuilding
- Parcel number: AUBNM185L009
- Zoning: RR
Construction
Type & style
- Home type: SingleFamily
- Architectural style: Ranch
- Property subtype: Single Family Residence
Materials
- Wood Frame, Vinyl Siding
- Roof: Pitched,Shingle
Condition
- Year built: 1974
Utilities & green energy
- Electric: Circuit Breakers
- Sewer: Private Sewer
- Water: Private
Community & neighborhood
Security
- Security features: Security System
Location
- Region: Auburn
Other
Other facts
- Road surface type: Paved
Price history
| Date | Event | Price |
|---|---|---|
| 11/12/2025 | Sold | $155,300-68.1%$62/sqft |
Source: Public Record | ||
| 4/30/2025 | Sold | $487,500+21.9%$193/sqft |
Source: | ||
| 3/31/2025 | Pending sale | $399,900$159/sqft |
Source: | ||
| 3/24/2025 | Listed for sale | $399,900$159/sqft |
Source: | ||
Public tax history
| Year | Property taxes | Tax assessment |
|---|---|---|
| 2024 | $6,924 +9.9% | $311,200 +12.3% |
| 2023 | $6,302 | $277,000 |
| 2022 | $6,302 +14.4% | $277,000 +19.8% |
Find assessor info on the county website
Neighborhood: 04210
Nearby schools
GreatSchools rating
- 8/10Fairview SchoolGrades: PK-6Distance: 2.2 mi
- 4/10Auburn Middle SchoolGrades: 7-8Distance: 2.2 mi
- 4/10Edward Little High SchoolGrades: 9-12Distance: 2.9 mi

Get pre-qualified for a loan
At Zillow Home Loans, we can pre-qualify you in as little as 5 minutes with no impact to your credit score.An equal housing lender. NMLS #10287.
Sell for more on Zillow
Get a free Zillow Showcase℠ listing and you could sell for .
$156,300
2% more+ $3,126
With Zillow Showcase(estimated)
$159,426

