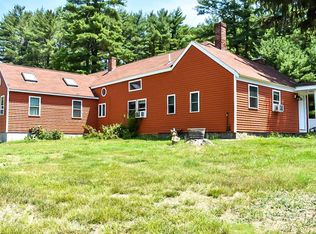Closed
Listed by:
Janet Robinson,
BHHS Verani Realty Hampstead Cell:603-490-7372
Bought with: KW Realty
$545,000
384 Main Street, Fremont, NH 03044
3beds
1,654sqft
Ranch
Built in 1934
0.73 Acres Lot
$556,600 Zestimate®
$330/sqft
$3,092 Estimated rent
Home value
$556,600
$512,000 - $607,000
$3,092/mo
Zestimate® history
Loading...
Owner options
Explore your selling options
What's special
Price adjustment! Attention to detail & meticulous skill the sellers have restored this home & maintained it's character by keeping the original charm of woodwork, wainscotting, built-in cabinets & hardwood flooing but with new modern conveniences, including, new kitchen with butcher block counter, tile floor & stainless appliances & the new bathrooms that blend right in. This versatile home is one of a kind and thought to be a Sears & Robuck Kit home. It has 2, 3 or 4 bedrooms or use as office space or laundry room. The sunrooms book-end the front and the back of the house. The front sunroom is sunny, heated and cozy. The back sunroom has a warm rustic feel & is peaceful and private & leads to a patio area for easy grilling and gardening. The home sits .73 acres, with 3 paver stone driveways each with its own entrance. The space in the basement level is huge, and heated and it's great for hobbys, work shop, projects or finish for large play area, gym / yoga equip & features a 1/2 bath and office for possible in-home business needs. It's everything that you might need or want in a heated basement. Outside you'll see beauiful stonewall and stone planter, steps to the back yard & another driveway to the back of the house. If you appreciate quality & character this is the home for you. Just a short walk to school, church & resturant, a great commuter location and if you enjoy snowmobiling and ATV the trails are close by.
Zillow last checked: 8 hours ago
Listing updated: December 19, 2024 at 06:45am
Listed by:
Janet Robinson,
BHHS Verani Realty Hampstead Cell:603-490-7372
Bought with:
Jason Dube
KW Realty
Source: PrimeMLS,MLS#: 5011769
Facts & features
Interior
Bedrooms & bathrooms
- Bedrooms: 3
- Bathrooms: 2
- Full bathrooms: 1
- 1/2 bathrooms: 1
Heating
- Oil, Forced Air
Cooling
- None
Appliances
- Included: Dishwasher, Range Hood, Refrigerator, Electric Stove, Electric Water Heater
- Laundry: Laundry Hook-ups
Features
- Cathedral Ceiling(s), Natural Woodwork
- Flooring: Hardwood, Tile
- Basement: Concrete Floor,Daylight,Full,Partially Finished,Interior Stairs,Walkout,Interior Access,Exterior Entry,Interior Entry
- Attic: Attic with Hatch/Skuttle
Interior area
- Total structure area: 2,846
- Total interior livable area: 1,654 sqft
- Finished area above ground: 1,379
- Finished area below ground: 275
Property
Parking
- Total spaces: 3
- Parking features: Brick/Pavers, Direct Entry, Driveway, Garage
- Garage spaces: 3
- Has uncovered spaces: Yes
Features
- Levels: One
- Stories: 1
- Patio & porch: Enclosed Porch, Heated Porch
- Frontage length: Road frontage: 131
Lot
- Size: 0.73 Acres
- Features: Landscaped, Level, Sloped
Details
- Parcel number: FRMTM03B043L00B
- Zoning description: MDC-01
Construction
Type & style
- Home type: SingleFamily
- Architectural style: New Englander,Raised Ranch
- Property subtype: Ranch
Materials
- Wood Frame
- Foundation: Poured Concrete
- Roof: Membrane,Asphalt Shingle
Condition
- New construction: No
- Year built: 1934
Utilities & green energy
- Electric: 100 Amp Service
- Sewer: 1000 Gallon, Septic Tank
- Utilities for property: Cable Available
Community & neighborhood
Security
- Security features: HW/Batt Smoke Detector
Location
- Region: Fremont
Other
Other facts
- Road surface type: Paved
Price history
| Date | Event | Price |
|---|---|---|
| 12/18/2024 | Sold | $545,000+1.9%$330/sqft |
Source: | ||
| 11/14/2024 | Pending sale | $534,900$323/sqft |
Source: | ||
| 10/2/2024 | Price change | $534,900-4.5%$323/sqft |
Source: | ||
| 9/25/2024 | Listed for sale | $559,900$339/sqft |
Source: | ||
| 9/16/2024 | Pending sale | $559,900$339/sqft |
Source: | ||
Public tax history
| Year | Property taxes | Tax assessment |
|---|---|---|
| 2024 | $6,313 +25.9% | $239,400 +12.7% |
| 2023 | $5,013 +9.8% | $212,500 +8% |
| 2022 | $4,564 +0.4% | $196,800 +0.1% |
Find assessor info on the county website
Neighborhood: 03044
Nearby schools
GreatSchools rating
- 7/10Ellis SchoolGrades: PK-8Distance: 0.2 mi
Schools provided by the listing agent
- Elementary: Ellis School
- Middle: Ellis School
- High: Sanborn Regional High School
- District: Fremont Sch District SAU #83
Source: PrimeMLS. This data may not be complete. We recommend contacting the local school district to confirm school assignments for this home.
Get a cash offer in 3 minutes
Find out how much your home could sell for in as little as 3 minutes with a no-obligation cash offer.
Estimated market value$556,600
Get a cash offer in 3 minutes
Find out how much your home could sell for in as little as 3 minutes with a no-obligation cash offer.
Estimated market value
$556,600
