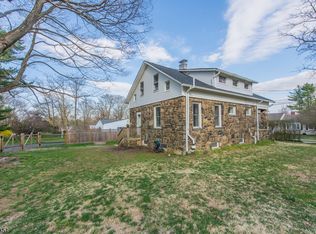Wonderful Home in the Heart of Chester! Gorgeous Ranch w/Flexible Floor Plan. Stunning Great Room w/Sliders to Patio, Gorgeous Library/Den w/Custom Built In's. State-of-the-Art Kitchen w/GraniteCounter Tops & Breakfast Bar. Sun Filled Formal Dining Room. 4-6 Spacious Bedrooms & Beautiful Updated Main Bath. Full 2000 sq ft Finished Basement. Sliders off Great Room to Gorgeous Paver Patio, Private Rear Yard .85 Level Acre & Basketball Court. This Pristine Home Offers a Flexible Floor Plan. Easy Conversion to Mother/Daughter or In-Law Suite. The Possibilities Are Endless! Welcome Home!
This property is off market, which means it's not currently listed for sale or rent on Zillow. This may be different from what's available on other websites or public sources.
