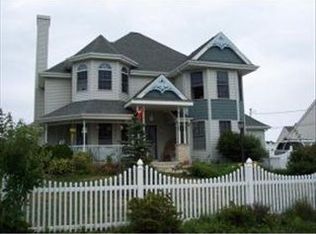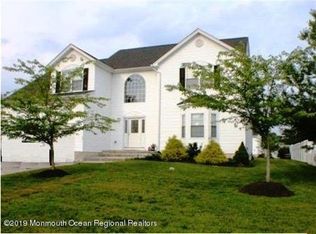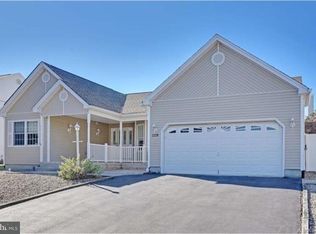Sold for $625,000 on 11/14/23
$625,000
384 Leeward Rd, Manahawkin, NJ 08050
3beds
2baths
2,516sqft
SingleFamily
Built in 2002
9,583 Square Feet Lot
$689,300 Zestimate®
$248/sqft
$3,162 Estimated rent
Home value
$689,300
$655,000 - $724,000
$3,162/mo
Zestimate® history
Loading...
Owner options
Explore your selling options
What's special
We are 10 minutes from LBI. The first floor has an open floor plan. The front bay window opens into the living room with gas fireplace. The living room flows into a eat in kitchen, that holds a 8 person table. The kitchen has a pantry for extra storage. The cabinets have 4 with the open glass doors. The hallway has a separate laundry area with storage space, and across is a ½ bath. The dining room with ivy print trim has room enough for a 8 person table or more, or could be used for a office. The second floor has a master bed room with bay windows, has a cathedral ceiling with beautiful windows and wooden bench sitting area. The master bath has a private toilet area, sunken 2 person Jacuzzi tub, and stand up shower with a large sink and mirror area. There are 2 nice size bedrooms with big closets for storage and big windows. At the top of the steps there is room for a desk for a common area computer great to keep kids safe. The kids bathroom has a large vanity, tub/shower, and a closet for storage. The hall has a big linen closet. The basement has painted walls and a cement slab floor with French drains, and a de-humidifier. The house has classic window treatments that will stay with the house. There is a one car garage with a separate attic space above it. The back yard is lockable from the front side yard. The kidney shaped pool is built in 6ft. deep with walk in steps, and an auto timer cleaning system that basically takes care of the bottom and sides of pool with you tending to the chemicals, and surface debris. There is a large cement patio area for a table and chair set or two. The back porch also has a large area for a grill and a sitting area, or a table set. The yard is planted with nice gardens and the bird feeders attract all kinds of wildlife. There are grass areas also in the back yard.
Neighborhood Description
This home is a great place to raise kids. The neighborhood is friendly and has all ages in it. It’s nice having senior that keep a look out for things, and little tykes to watch grow up around our kids. There are several Playgrounds in Ocean Acres. It is a safe place to ride bikes, and walk, and jog. We are close to the parkway, playground, stores, hospital, Doctors galore, restaurants, and many services and schools.
Facts & features
Interior
Bedrooms & bathrooms
- Bedrooms: 3
- Bathrooms: 2.5
Heating
- Forced air, Other, Gas
Cooling
- Central
Appliances
- Included: Dishwasher, Dryer, Microwave, Range / Oven, Refrigerator, Washer
Features
- Flooring: Tile, Carpet, Hardwood
- Basement: Unfinished
- Has fireplace: Yes
Interior area
- Total interior livable area: 2,516 sqft
Property
Parking
- Total spaces: 1
- Parking features: Garage - Attached, Off-street, On-street
Features
- Exterior features: Vinyl
- Has view: Yes
- View description: None
Lot
- Size: 9,583 sqft
Details
- Parcel number: 310004422400010
Construction
Type & style
- Home type: SingleFamily
- Architectural style: Colonial
Materials
- Frame
- Foundation: Concrete
- Roof: Asphalt
Condition
- Year built: 2002
Community & neighborhood
Location
- Region: Manahawkin
Price history
| Date | Event | Price |
|---|---|---|
| 11/14/2023 | Sold | $625,000+25%$248/sqft |
Source: Public Record | ||
| 6/21/2022 | Sold | $500,000+85.2%$199/sqft |
Source: Public Record | ||
| 3/27/2013 | Sold | $270,000+8%$107/sqft |
Source: | ||
| 9/21/2012 | Price change | $250,000-10.7%$99/sqft |
Source: Keller Williams Realty West Monmouth #21229486 | ||
| 8/20/2012 | Listed for sale | $280,000+1.8%$111/sqft |
Source: Keller Williams Realty West Monmouth #21229486 | ||
Public tax history
| Year | Property taxes | Tax assessment |
|---|---|---|
| 2023 | $7,716 +1.4% | $327,800 |
| 2022 | $7,612 | $327,800 |
| 2021 | $7,612 +1.9% | $327,800 |
Find assessor info on the county website
Neighborhood: 08050
Nearby schools
GreatSchools rating
- NAOcean Acres Elementary SchoolGrades: PK-2Distance: 1 mi
- 8/10Southern Reg Middle SchoolGrades: 7-8Distance: 3.2 mi
- 5/10Southern Reg High SchoolGrades: 9-12Distance: 3.1 mi
Schools provided by the listing agent
- Elementary: Stafford Elemenary Schools
- Middle: Stafford Intermeidate School
- High: Southern Regional High School
- District: Stafford School District
Source: The MLS. This data may not be complete. We recommend contacting the local school district to confirm school assignments for this home.

Get pre-qualified for a loan
At Zillow Home Loans, we can pre-qualify you in as little as 5 minutes with no impact to your credit score.An equal housing lender. NMLS #10287.
Sell for more on Zillow
Get a free Zillow Showcase℠ listing and you could sell for .
$689,300
2% more+ $13,786
With Zillow Showcase(estimated)
$703,086

