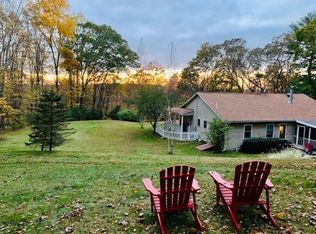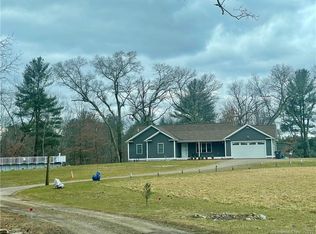Beautifully maintained home with bright entry to both levels. Living area, dining, kitchen with granite counter tops, full bath and three bedrooms on the main level. Lovely screened/enclosed porch off the dining area with tile floor leads to the deck, above ground pool and large yard. Possible 4th bedroom or in-law set-up on the lower level with a huge great room and wood burning fireplace. Perfect for cozy evening by the fire or entertaining! Also a garage/workshop on the property with electrical and working wood stove. So much space in this expansive home, a must see!
This property is off market, which means it's not currently listed for sale or rent on Zillow. This may be different from what's available on other websites or public sources.


