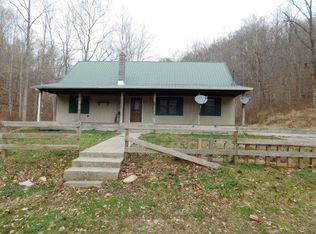Sold for $260,000
$260,000
384 Johnson Branch Rd, Parksville, KY 40464
3beds
1,416sqft
Single Family Residence
Built in 1995
13.05 Acres Lot
$260,100 Zestimate®
$184/sqft
$1,597 Estimated rent
Home value
$260,100
Estimated sales range
Not available
$1,597/mo
Zestimate® history
Loading...
Owner options
Explore your selling options
What's special
Fall in love with these Fall Colors right on your very own 13 Acres! Sit in your swing and watch the Deer come right up to your front porch! This adorable home has been remodeled and is ready for you to move in. Offering 3 bedrooms and 2 baths, spacious open floor plan with wood stove and HVAC. What more can you ask for?
Zillow last checked: 8 hours ago
Listing updated: February 01, 2026 at 10:18pm
Listed by:
Sabrina Murphy 859-583-7593,
Coldwell Banker VIP Realty, Inc.
Bought with:
Stephanie Hacker, 212522
Kentucky Residential Real Estate, LLC
Source: Imagine MLS,MLS#: 25505103
Facts & features
Interior
Bedrooms & bathrooms
- Bedrooms: 3
- Bathrooms: 2
- Full bathrooms: 2
Primary bedroom
- Level: First
Kitchen
- Level: First
Living room
- Level: First
Heating
- Electric, Heat Pump, Wood Stove
Cooling
- Heat Pump
Features
- Flooring: Laminate
- Has basement: No
- Number of fireplaces: 1
- Fireplace features: Free Standing, Wood Burning
Interior area
- Total structure area: 1,416
- Total interior livable area: 1,416 sqft
- Finished area above ground: 1,416
- Finished area below ground: 0
Property
Features
- Has view: Yes
- View description: Rural, Trees/Woods, Mountain(s)
Lot
- Size: 13.05 Acres
Details
- Parcel number: 025000065
- Horses can be raised: Yes
Construction
Type & style
- Home type: SingleFamily
- Property subtype: Single Family Residence
Materials
- Vinyl Siding
- Foundation: Block
Condition
- New construction: No
- Year built: 1995
Utilities & green energy
- Sewer: Septic Tank
- Water: Public
Community & neighborhood
Location
- Region: Parksville
- Subdivision: Rural
Price history
| Date | Event | Price |
|---|---|---|
| 1/2/2026 | Sold | $260,000-3.3%$184/sqft |
Source: | ||
| 1/1/2026 | Pending sale | $269,000$190/sqft |
Source: | ||
| 12/6/2025 | Contingent | $269,000$190/sqft |
Source: | ||
| 10/31/2025 | Listed for sale | $269,000-3.9%$190/sqft |
Source: | ||
| 7/18/2025 | Listing removed | $280,000$198/sqft |
Source: | ||
Public tax history
| Year | Property taxes | Tax assessment |
|---|---|---|
| 2022 | $1,162 -1% | $102,500 |
| 2021 | $1,175 -2.9% | $102,500 |
| 2020 | $1,210 -0.9% | $102,500 |
Find assessor info on the county website
Neighborhood: 40464
Nearby schools
GreatSchools rating
- 9/10Woodlawn Elementary SchoolGrades: PK-5Distance: 7.8 mi
- 7/10Boyle County Middle SchoolGrades: 6-8Distance: 7.8 mi
- 9/10Boyle County High SchoolGrades: 9-12Distance: 7.9 mi
Schools provided by the listing agent
- Elementary: Woodlawn
- Middle: Boyle Co
- High: Boyle Co
Source: Imagine MLS. This data may not be complete. We recommend contacting the local school district to confirm school assignments for this home.

Get pre-qualified for a loan
At Zillow Home Loans, we can pre-qualify you in as little as 5 minutes with no impact to your credit score.An equal housing lender. NMLS #10287.
