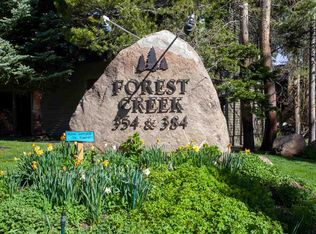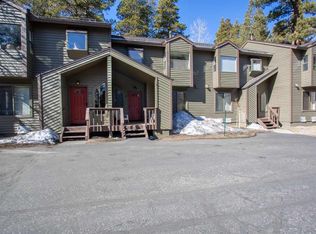Sold for $825,000
$825,000
384 Joaquin Rd #31, Mammoth Lakes, CA 93546
2beds
1,232sqft
Townhouse, Condominium
Built in 1983
-- sqft lot
$832,700 Zestimate®
$670/sqft
$4,999 Estimated rent
Home value
$832,700
Estimated sales range
Not available
$4,999/mo
Zestimate® history
Loading...
Owner options
Explore your selling options
What's special
Spectacular remodel in Forest Creek! Not a detail has been overlooked in this extensively remodeled 2 bedroom/ 3 bath townhome. Incredible corner unit location within the project offering amazing southern exposure and views! Sip coffee in the morning or relax in the afternoon on your private, beautiful deck as you take in all that is Mammoth and the Eastern Sierra. Wonderful floorplan featuring two primary suites on the first floor, both ensuite with beautifully remodeled bathrooms, as well as a large great room and additional 3rd bath on the second floor. Stunning redesigned kitchen boasting honed granite counters, custom cabinetry and stainless steel appliances. Enjoy the clean, modern feel of hardwood and tile floors throughout. All heating sources have been upgraded as well and are Nest controlled. You will appreciate the feel of radiant in floor and ceiling heat on the first level and a stunning gas log fireplace as the centerpiece of your great room on the second level. All plumbing fixtures and lighting have been upgraded as well. In unit laundry as well as two storage lockers make for convenience and comfort regardless of how long you stay. No one above or below you and only one common wall. Centrally located with easy access to the Town bike path and shuttle system. Offered beautifully furnished and turn-key! HOA fees include basic cable and internet.
Zillow last checked: 8 hours ago
Listing updated: November 20, 2025 at 07:42am
Listed by:
Tara Peterson 760-408-9611,
Mammoth Realty Group, Inc.
Source: MLBOR,MLS#: 250541 Originating MLS: Mammoth Lakes Board of REALTORS
Originating MLS: Mammoth Lakes Board of REALTORS
Facts & features
Interior
Bedrooms & bathrooms
- Bedrooms: 2
- Bathrooms: 3
- Full bathrooms: 3
Primary bedroom
- Description: ensuite
- Level: First
- Dimensions: large
Bedroom 2
- Description: ensuite
- Level: First
- Dimensions: large
Dining room
- Level: Second
- Dimensions: good
Entry foyer
- Level: First
Kitchen
- Description: beautiful
- Level: Second
- Dimensions: large
Laundry
- Level: First
Living room
- Description: gorgeous
- Level: Second
- Dimensions: large
Heating
- Electric, Propane, Passive Solar
Appliances
- Included: Dryer, Dishwasher, Electric Oven, Electric Range, Disposal, Microwave, Refrigerator, Washer, Electric Water Heater
- Laundry: Laundry Closet, Lower Level
Features
- Ceiling Fan(s), Carbon Monoxide Detector, Heated Floor, High Speed Internet, Smart Home, Cable TV, Vaulted Ceiling(s), Window Treatments
- Flooring: Hardwood, Tile
- Windows: Double Pane Windows, Window Coverings
- Number of fireplaces: 1
- Fireplace features: EPA Qualified Fireplace, One, Gas Log, Living Room
- Furnished: Yes
Interior area
- Total structure area: 1,232
- Total interior livable area: 1,232 sqft
Property
Parking
- Parking features: None
Features
- Levels: Two
- Stories: 2
- Patio & porch: Covered, Deck, Enclosed, Open, Porch
Details
- Parcel number: 033172031000
- Zoning description: Residential Multi-Family-2
Construction
Type & style
- Home type: Condo
- Property subtype: Townhouse, Condominium
Materials
- Frame, Wood Siding
- Roof: Composition
Condition
- Updated/Remodeled
- Year built: 1983
Utilities & green energy
- Sewer: Public Sewer
- Water: Public
- Utilities for property: Natural Gas Connected, Propane
Community & neighborhood
Security
- Security features: Carbon Monoxide Detector(s), Smoke Detector(s)
Location
- Region: Mammoth Lakes
HOA & financial
HOA
- Has HOA: Yes
- HOA fee: $742 monthly
- Amenities included: Pets Allowed
- Services included: Common Area Maintenance, Cable TV, Insurance, Maintenance Grounds, Maintenance Structure, Other, Sewer, Snow Removal, Trash, Water
Other
Other facts
- Listing agreement: Exclusive Right To Sell
Price history
| Date | Event | Price |
|---|---|---|
| 10/10/2025 | Sold | $825,000-1.7%$670/sqft |
Source: | ||
| 9/10/2025 | Contingent | $839,000$681/sqft |
Source: | ||
| 7/17/2025 | Listed for sale | $839,000+0.5%$681/sqft |
Source: | ||
| 5/25/2022 | Sold | $835,000+1.2%$678/sqft |
Source: | ||
| 4/18/2022 | Contingent | $825,000$670/sqft |
Source: | ||
Public tax history
| Year | Property taxes | Tax assessment |
|---|---|---|
| 2025 | $10,197 +4.5% | $885,617 +2% |
| 2024 | $9,756 +2.5% | $868,410 +2% |
| 2023 | $9,518 +137.9% | $851,540 +149.1% |
Find assessor info on the county website
Neighborhood: 93546
Nearby schools
GreatSchools rating
- 5/10Mammoth Elementary SchoolGrades: K-5Distance: 1 mi
- 6/10Mammoth Middle SchoolGrades: 6-8Distance: 0.9 mi
- 8/10Mammoth High SchoolGrades: 9-12Distance: 0.8 mi
Get pre-qualified for a loan
At Zillow Home Loans, we can pre-qualify you in as little as 5 minutes with no impact to your credit score.An equal housing lender. NMLS #10287.

